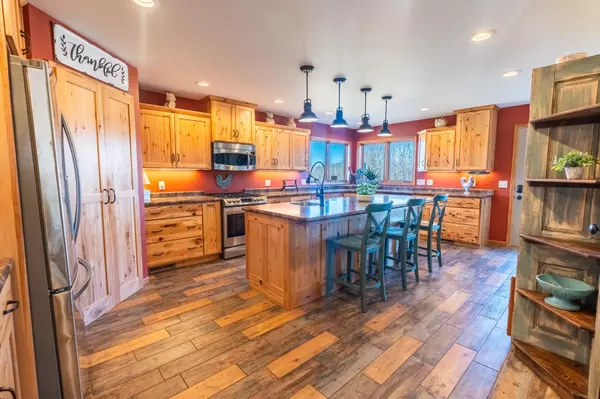$660,000
$749,900
12.0%For more information regarding the value of a property, please contact us for a free consultation.
24754 50th AVE Sigel Twp, WI 54727
5 Beds
4 Baths
4,400 SqFt
Key Details
Sold Price $660,000
Property Type Single Family Home
Sub Type Single Family Residence
Listing Status Sold
Purchase Type For Sale
Square Footage 4,400 sqft
Price per Sqft $150
MLS Listing ID 6483448
Sold Date 04/01/24
Bedrooms 5
Full Baths 4
Year Built 1999
Annual Tax Amount $5,825
Tax Year 2023
Contingent None
Lot Size 50.000 Acres
Acres 50.0
Lot Dimensions 50 Acres
Property Description
The country is calling! Drive into this tree-lined oasis to discover a gorgeous home tucked into your own private setting on 50 acres! Step inside to experience the warm inviting comforts of home with wood-grain porcelain tile flooring & stone fireplace. Large, updated kitchen with center island & walk-in pantry. Main floor living, spacious
primary bedroom w/en suite, laundry rm w/custom cabinets/mudroom/storage cubbies/full bath. Numerous upper rooms perfect for bedrooms or office space overlooking the open vaulted living room & dining area. Walkout basement w/in-floor heat, rec room and 2 additional office/bedrooms. 3-car attached garage w/in-floor heat,
dog kennel. 2-car detached garage w/lean-to. Front porch & back deck. Chicken coop w/run. Mostly wooded w/open area as well, groomed trails & plentiful wild life! 4,000 strawberry plants! Raised garden beds, 2 greenhouses. Updates: Carpet in upper bdr 2022, Shingles 2020, Bryant A/C 2019, HTP furnace 2017, and HTP boiler 2014
Location
State WI
County Chippewa
Zoning Agriculture,Residential-Single Family
Rooms
Basement Finished, Full, Walkout
Interior
Heating Forced Air, Radiant Floor
Cooling Central Air
Fireplaces Number 1
Fireplaces Type Gas
Fireplace Yes
Appliance Dishwasher, Microwave, Range, Refrigerator, Wall Oven
Exterior
Parking Features Attached Garage
Garage Spaces 3.0
Building
Story Two
Foundation 4446
Sewer Mound Septic, Septic System Compliant - Yes
Water Well
Level or Stories Two
Structure Type Cedar
New Construction false
Schools
School District Cadott Community
Read Less
Want to know what your home might be worth? Contact us for a FREE valuation!

Our team is ready to help you sell your home for the highest possible price ASAP







