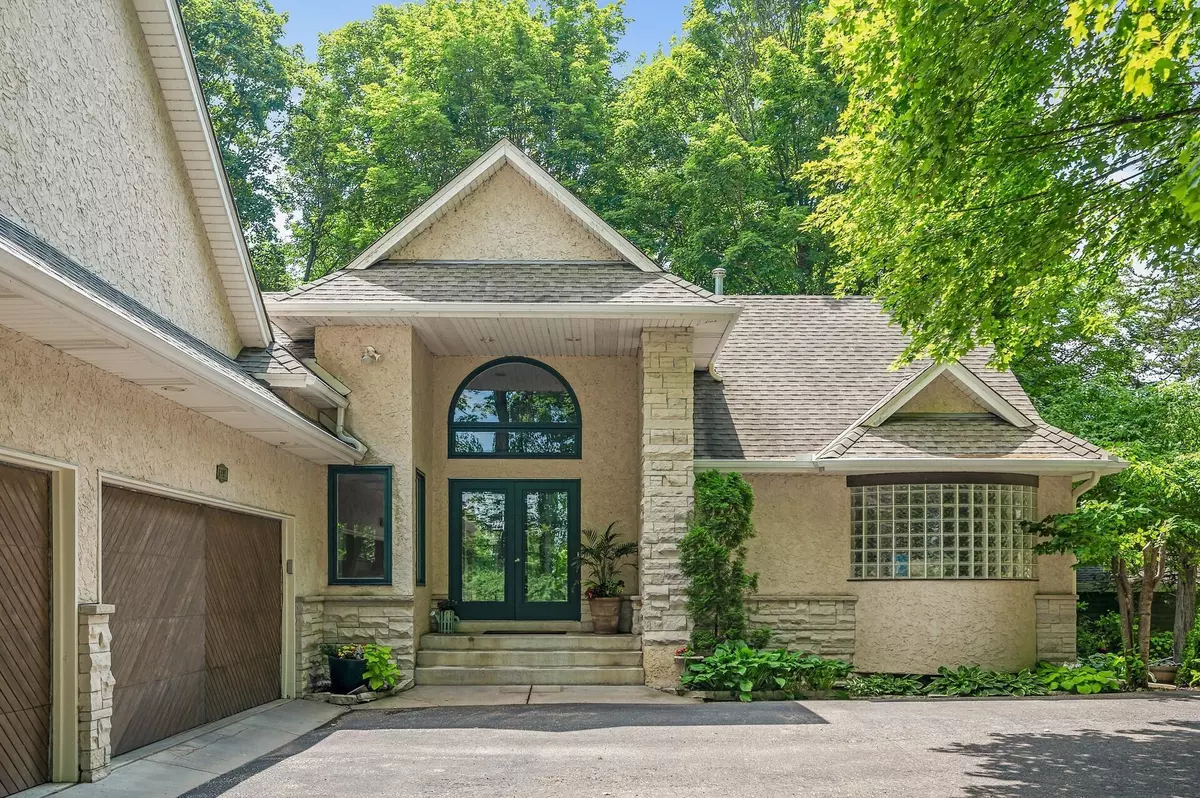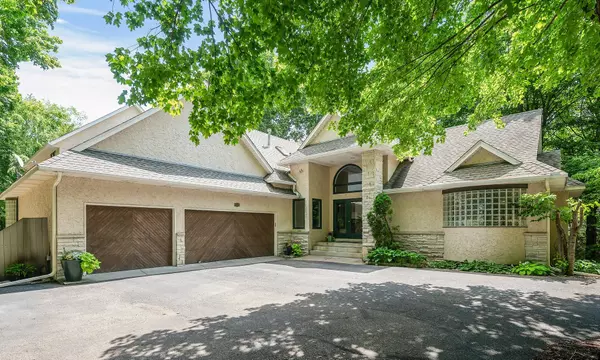$1,132,000
$1,150,000
1.6%For more information regarding the value of a property, please contact us for a free consultation.
6405 Thornberry Curve Excelsior, MN 55331
7 Beds
5 Baths
5,374 SqFt
Key Details
Sold Price $1,132,000
Property Type Single Family Home
Sub Type Single Family Residence
Listing Status Sold
Purchase Type For Sale
Square Footage 5,374 sqft
Price per Sqft $210
MLS Listing ID 6469059
Sold Date 04/04/24
Bedrooms 7
Full Baths 4
Half Baths 1
Year Built 1993
Annual Tax Amount $12,540
Tax Year 2023
Contingent None
Lot Size 0.740 Acres
Acres 0.74
Lot Dimensions 98 x 226 x 169 x 285
Property Description
Welcome to 6405 Thornberry Curve, a stunning 7 bed, 5 bath home nestled on a large, wooded lot in the sought after Excelsior/Victoria area, Minnetonka Schools and Carver County.
Thoughtfully designed floor to ceiling living room windows that fill the space with natural light and treehouse like views. A 1998 addition seamlessly blends with the original architecture, offering a harmonious living space. This expansion added three upper-level bedrooms, a bathroom, main floor primary bedroom, as well as a large unfinished area ready for your ideas. Experience privacy and outdoor living at its finest in this serene backyard pool oasis. This amazing home is loaded with tons of storage, main floor primary bedroom, finished walkout lower level boasts a large family/recreation room, 7th bedroom and a large unfinished area. Do not miss the opportunity to call this beautiful home your own.
Location
State MN
County Carver
Zoning Residential-Single Family
Rooms
Basement Block, Crawl Space, Concrete, Partially Finished, Storage/Locker, Sump Pump, Unfinished, Walkout
Dining Room Breakfast Area, Eat In Kitchen, Separate/Formal Dining Room
Interior
Heating Forced Air, Zoned
Cooling Central Air
Fireplaces Number 1
Fireplaces Type Gas, Living Room
Fireplace Yes
Appliance Dishwasher, Disposal, Dryer, Exhaust Fan, Humidifier, Gas Water Heater, Water Filtration System, Microwave, Range, Refrigerator, Stainless Steel Appliances, Washer, Water Softener Rented
Exterior
Garage Attached Garage, Asphalt, Insulated Garage
Garage Spaces 3.0
Fence Chain Link
Pool Below Ground, Heated
Roof Type Age Over 8 Years,Asphalt
Building
Lot Description Irregular Lot, Tree Coverage - Medium
Story Two
Foundation 2661
Sewer City Sewer/Connected
Water Well
Level or Stories Two
Structure Type Brick/Stone,Stucco
New Construction false
Schools
School District Minnetonka
Read Less
Want to know what your home might be worth? Contact us for a FREE valuation!

Our team is ready to help you sell your home for the highest possible price ASAP







