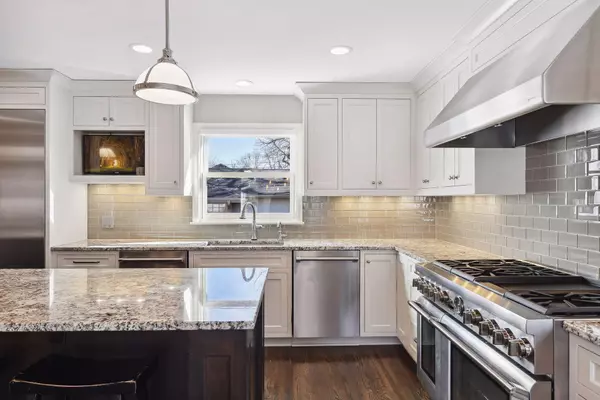$990,000
$950,000
4.2%For more information regarding the value of a property, please contact us for a free consultation.
5221 Richwood DR Edina, MN 55436
5 Beds
3 Baths
3,236 SqFt
Key Details
Sold Price $990,000
Property Type Single Family Home
Sub Type Single Family Residence
Listing Status Sold
Purchase Type For Sale
Square Footage 3,236 sqft
Price per Sqft $305
Subdivision Richmond Hills 2Nd Add
MLS Listing ID 6489150
Sold Date 04/12/24
Bedrooms 5
Full Baths 2
Three Quarter Bath 1
Year Built 1953
Annual Tax Amount $6,979
Tax Year 2023
Contingent None
Lot Size 10,018 Sqft
Acres 0.23
Lot Dimensions 80x124
Property Description
Introducing 5221 Richwood Drive in Edina, Minnesota. This two-story home boasts five bedrooms, three bathrooms, and two fireplaces across 3,236 finished square feet. Step into the inviting living room where the gas fireplace and coved ceilings become the focal points. Espresso-stained oak floors guide you to the recent kitchen expansion featuring shaker-style cabinets, large center island, granite countertops, subway tile backsplash and Thermador Professional appliances. Enjoy the ease of access to the outdoors for entertaining on the back deck. Completing the main level is a well-planned mudroom, two bedrooms, and a full bathroom. Retreat to the upper-level primary suite with a luxurious spa-like bathroom, large walk-in closet, and adjacent nursery or office. The lower level showcases the family room with a wood-burning fireplace, two bedrooms, a three-quarter bathroom and laundry. This home is conveniently located near grocery stores, restaurants, shopping, and award-winning schools.
Location
State MN
County Hennepin
Zoning Residential-Single Family
Rooms
Basement Daylight/Lookout Windows, Egress Window(s), Finished
Dining Room Breakfast Area, Eat In Kitchen, Informal Dining Room, Kitchen/Dining Room
Interior
Heating Forced Air
Cooling Central Air
Fireplaces Number 2
Fireplaces Type Brick, Family Room, Gas, Living Room, Stone, Wood Burning
Fireplace Yes
Appliance Dishwasher, Disposal, Dryer, Exhaust Fan, Water Osmosis System, Microwave, Range, Refrigerator, Stainless Steel Appliances, Washer
Exterior
Garage Attached Garage, Asphalt, Garage Door Opener
Garage Spaces 2.0
Roof Type Age 8 Years or Less,Asphalt
Building
Lot Description Tree Coverage - Medium
Story Two
Foundation 1508
Sewer City Sewer/Connected
Water City Water/Connected
Level or Stories Two
Structure Type Brick/Stone,Fiber Cement
New Construction false
Schools
School District Edina
Read Less
Want to know what your home might be worth? Contact us for a FREE valuation!

Our team is ready to help you sell your home for the highest possible price ASAP







