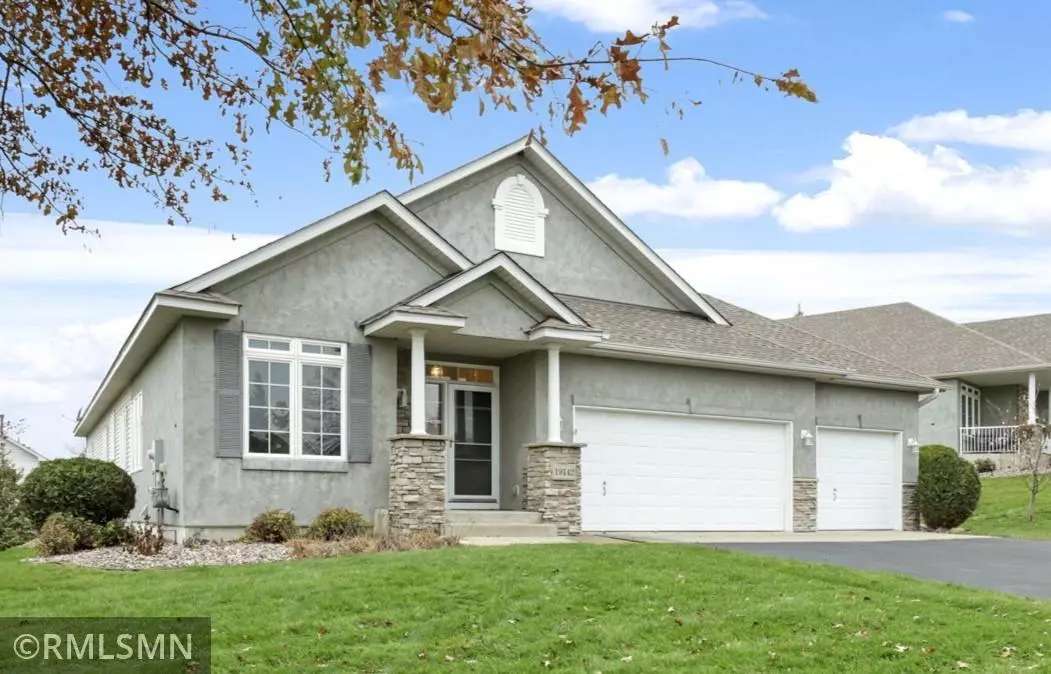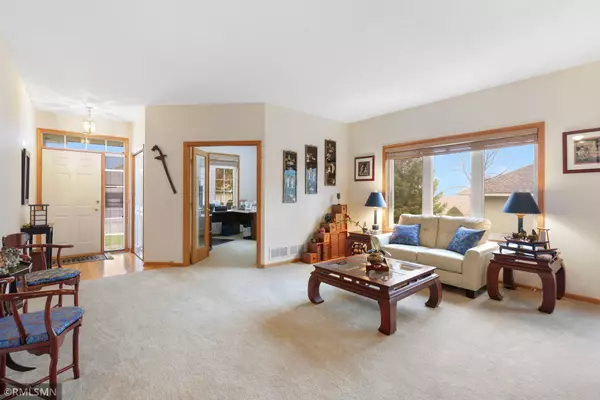$520,000
$525,000
1.0%For more information regarding the value of a property, please contact us for a free consultation.
19142 Inndale DR Lakeville, MN 55044
3 Beds
3 Baths
3,690 SqFt
Key Details
Sold Price $520,000
Property Type Townhouse
Sub Type Townhouse Detached
Listing Status Sold
Purchase Type For Sale
Square Footage 3,690 sqft
Price per Sqft $140
Subdivision Dodd Marsh Highlands 2Nd Add
MLS Listing ID 6482269
Sold Date 04/11/24
Bedrooms 3
Full Baths 1
Three Quarter Bath 2
HOA Fees $490/mo
Year Built 2004
Annual Tax Amount $4,998
Tax Year 2023
Contingent None
Lot Size 0.270 Acres
Acres 0.27
Lot Dimensions 108x146x43x159
Property Description
Welcome Home to one level living at its finest without the burden of exterior maintenance! With over 3600 finished square feet spread between the basement and main level, you'll never worry about not having enough room! Home features two bedrooms on the main level, a stunning four season walkout porch, affixed cabinets on the sides of the fireplace, a walk-in kitchen pantry, enormous living spaces, and a gorgeous master bath. Downstairs enjoy an oversized recreation room, a third bedroom/bath, generous closet space, and a 600 square foot unfinished area for mechanicals and extensive storage availability. Meticulously maintained, upgrades include a new water softener in 2023, an active radon mitigation system, and a newer roof. Superbly located in central Lakeville, enjoy easy access to nearby parks, schools, resturants, and I35. Pride of ownership from top to bottom, see our 3D Matterport virtual tour for more!
Location
State MN
County Dakota
Zoning Residential-Single Family
Rooms
Basement Drain Tiled, Finished, Full, Concrete, Sump Pump
Dining Room Breakfast Bar, Eat In Kitchen, Informal Dining Room, Kitchen/Dining Room, Living/Dining Room
Interior
Heating Forced Air
Cooling Central Air
Fireplaces Number 1
Fireplaces Type Family Room, Gas
Fireplace Yes
Appliance Dishwasher, Disposal, Dryer, Humidifier, Microwave, Range, Refrigerator, Washer, Water Softener Owned
Exterior
Garage Attached Garage, Asphalt, Garage Door Opener
Garage Spaces 3.0
Fence None
Pool None
Roof Type Age 8 Years or Less,Asphalt,Pitched
Building
Lot Description Irregular Lot, Tree Coverage - Light
Story One
Foundation 2228
Sewer City Sewer/Connected
Water City Water/Connected
Level or Stories One
Structure Type Brick/Stone,Vinyl Siding
New Construction false
Schools
School District Lakeville
Others
HOA Fee Include Maintenance Structure,Hazard Insurance,Lawn Care,Maintenance Grounds,Professional Mgmt,Trash,Snow Removal
Restrictions Pets - Cats Allowed,Pets - Dogs Allowed,Pets - Number Limit,Pets - Weight/Height Limit,Rental Restrictions May Apply
Read Less
Want to know what your home might be worth? Contact us for a FREE valuation!

Our team is ready to help you sell your home for the highest possible price ASAP







