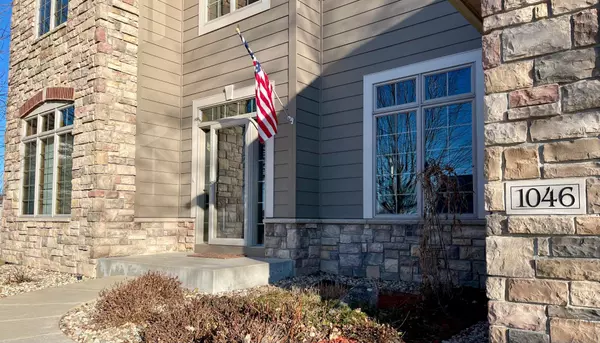$754,900
$754,900
For more information regarding the value of a property, please contact us for a free consultation.
1046 Maplebeck PL NE Byron, MN 55920
4 Beds
4 Baths
3,950 SqFt
Key Details
Sold Price $754,900
Property Type Single Family Home
Sub Type Single Family Residence
Listing Status Sold
Purchase Type For Sale
Square Footage 3,950 sqft
Price per Sqft $191
Subdivision Somerby Golf Community
MLS Listing ID 6487063
Sold Date 04/16/24
Bedrooms 4
Full Baths 2
Half Baths 1
Three Quarter Bath 1
HOA Fees $200/mo
Year Built 2008
Annual Tax Amount $10,390
Tax Year 2023
Contingent None
Lot Size 0.460 Acres
Acres 0.46
Lot Dimensions Irreg
Property Description
What more can you ask for? Established cul-de-sac, beautiful curb appeal, warm & welcoming home in golf course community with so many amenities to be enjoyed by all! This home has been loved from the moment you walk to the front door. The main floor captures natural light with all the windows, the soft color tones that flow through the open floor plan to the eat-in kitchen showing off new appliances, cozy living room with gas fireplace surrounded by custom built-ins, a formal front dining room, & just steps away from the private office. There is a mudroom, 1/2 bath & spacious laundry room. Walking up the staircase you will enjoy the views that surround this home. At the top there is a quaint sitting area, a primary suite offering full bath, & walk-in closet. There are 2 additional bedrooms & full bath. The lower level walkout has great entertaining space with gas fireplace, 4th bedroom, 3/4 bath, & great storage. Beautifully landscaped, deck, backyard patio & enjoy life at Somerby!
Location
State MN
County Olmsted
Zoning Residential-Single Family
Rooms
Basement Finished, Walkout
Dining Room Breakfast Bar, Breakfast Area, Eat In Kitchen, Informal Dining Room, Kitchen/Dining Room
Interior
Heating Forced Air, Fireplace(s)
Cooling Central Air
Fireplaces Number 2
Fireplaces Type Decorative, Family Room, Gas, Living Room, Stone
Fireplace Yes
Appliance Air-To-Air Exchanger, Cooktop, Dishwasher, Disposal, Exhaust Fan, Microwave, Refrigerator, Stainless Steel Appliances, Trash Compactor, Wall Oven
Exterior
Garage Attached Garage, Concrete
Garage Spaces 3.0
Fence None
Building
Lot Description Irregular Lot, Tree Coverage - Medium
Story Two
Foundation 1371
Sewer City Sewer/Connected
Water City Water/Connected
Level or Stories Two
Structure Type Brick/Stone,Fiber Cement,Vinyl Siding
New Construction false
Schools
School District Byron
Others
HOA Fee Include Other,Professional Mgmt,Trash,Shared Amenities
Read Less
Want to know what your home might be worth? Contact us for a FREE valuation!

Our team is ready to help you sell your home for the highest possible price ASAP







