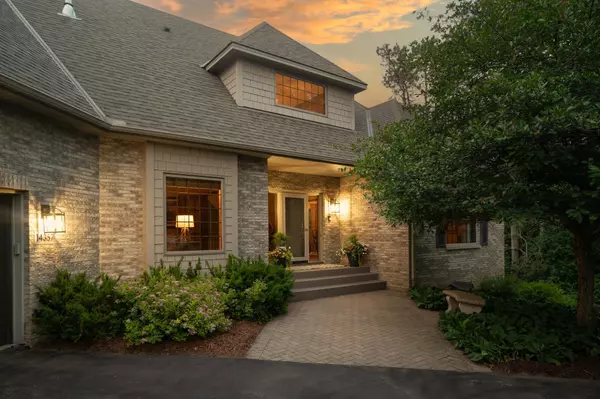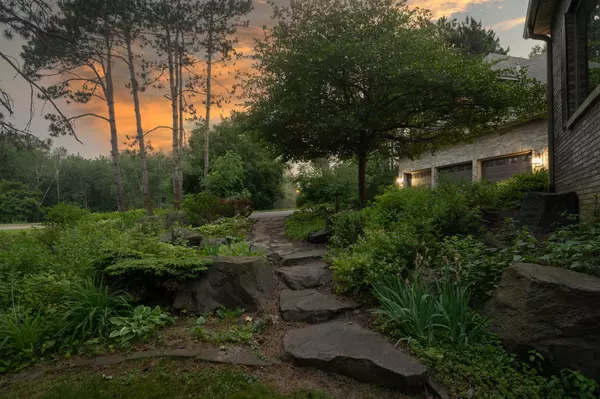$760,000
$785,000
3.2%For more information regarding the value of a property, please contact us for a free consultation.
14357 London ST NE Ham Lake, MN 55304
5 Beds
4 Baths
5,217 SqFt
Key Details
Sold Price $760,000
Property Type Single Family Home
Sub Type Single Family Residence
Listing Status Sold
Purchase Type For Sale
Square Footage 5,217 sqft
Price per Sqft $145
Subdivision Larsons Heritage Oaks
MLS Listing ID 6482665
Sold Date 04/17/24
Bedrooms 5
Full Baths 2
Half Baths 1
Three Quarter Bath 1
Year Built 1996
Annual Tax Amount $6,043
Tax Year 2024
Contingent None
Lot Size 1.600 Acres
Acres 1.6
Lot Dimensions SW164*284*290*244
Property Description
This beautiful, executive custom-built home in Heritage Oaks of Ham Lake has everything you could imagine. Privacy abounds on 1.6 acres with mature pine, oak, maple & apple trees, as well as over 250 perennials. Situated right next to an 8.2-acre park, this home is an entertainer’s dream w/ a large open kitchen, adjoining living & dining room spaces. Upstairs you will find a relaxing primary suite along with 2 additional bedrooms. The ensuite bathroom has marble floors, separate vanities & multi-head shower, plus oversized jetted tub & tons of natural light. The bonus room above the garage is perfect as a 5th bedroom, playroom or home theatre. The huge lower level features a bedroom, study space & gorgeous wet bar w/ full size refrigerator, dishwasher & microwave. 3-level deck w/ 7-person hot tub & paver patio are ready for all of the summer BBQs. Every detail in this home is exceptional, including zoned HVAC system, sprinkler system, & 2 fireplaces. Everything you need & more!
Location
State MN
County Anoka
Zoning Residential-Single Family
Rooms
Basement Drain Tiled, Finished, Storage Space, Sump Pump, Walkout
Dining Room Living/Dining Room
Interior
Heating Forced Air, Humidifier, Zoned
Cooling Central Air, Zoned
Fireplaces Number 2
Fireplaces Type Circulating, Family Room, Gas
Fireplace Yes
Appliance Air-To-Air Exchanger, Central Vacuum, Cooktop, Dishwasher, Disposal, Double Oven, Dryer, Exhaust Fan, Humidifier, Gas Water Heater, Microwave, Refrigerator, Stainless Steel Appliances, Washer, Water Softener Owned
Exterior
Garage Attached Garage, Asphalt, Garage Door Opener, Insulated Garage, Multiple Garages, Storage
Garage Spaces 3.0
Fence None
Pool None
Roof Type Age Over 8 Years,Asphalt,Pitched
Building
Lot Description Tree Coverage - Heavy
Story Two
Foundation 2034
Sewer Septic System Compliant - Yes
Water Well
Level or Stories Two
Structure Type Brick/Stone,Fiber Cement
New Construction false
Schools
School District Anoka-Hennepin
Read Less
Want to know what your home might be worth? Contact us for a FREE valuation!

Our team is ready to help you sell your home for the highest possible price ASAP







