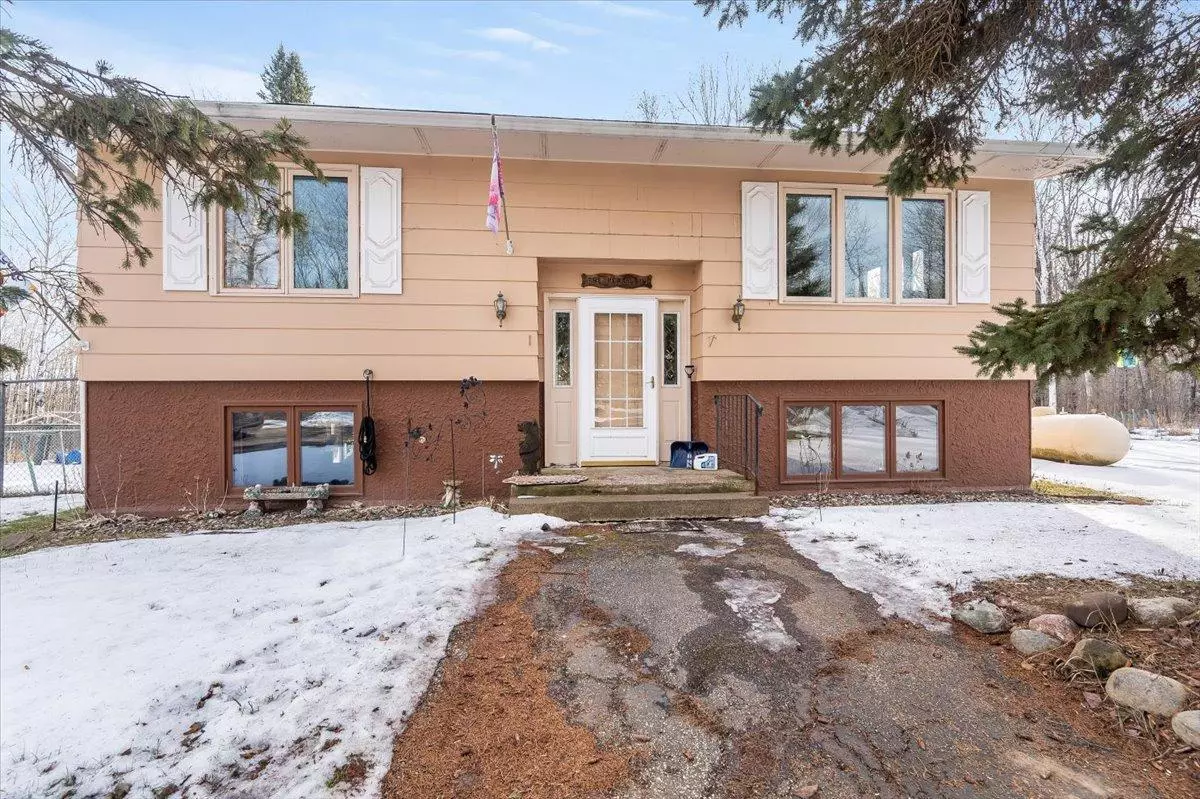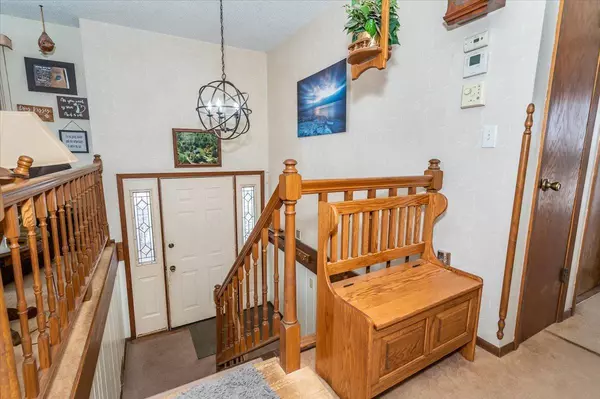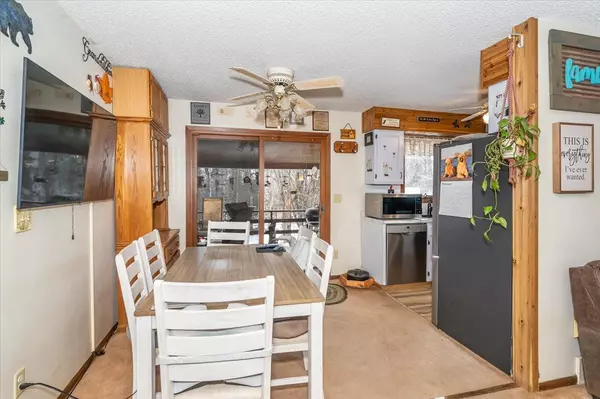$236,000
$292,500
19.3%For more information regarding the value of a property, please contact us for a free consultation.
7044 Highway 8 Grand Lake Twp, MN 55779
2 Beds
2 Baths
1,296 SqFt
Key Details
Sold Price $236,000
Property Type Single Family Home
Sub Type Single Family Residence
Listing Status Sold
Purchase Type For Sale
Square Footage 1,296 sqft
Price per Sqft $182
Subdivision Grand Lake Town Of
MLS Listing ID 6483614
Sold Date 03/27/24
Bedrooms 2
Three Quarter Bath 2
Year Built 1977
Annual Tax Amount $1,927
Tax Year 2023
Contingent None
Lot Size 10.000 Acres
Acres 10.0
Lot Dimensions 330x1320
Property Description
Saginaw 3 bed, 2 bath split level home on 10 acres with a 2-car garage and 2 nice storage sheds. The upper level consists of a large living room overlooking the front yard. The dining room is connected to the kitchen and living room. There is a patio door to the deck that is set up for the best bird watching you have ever seen. The tidy kitchen has newer appliances, laminate counter tops and painted cabinets. There is a nicely updated 3/4 bathroom, 2 bedrooms with closets, ceiling fans and carpet flooring. The lower level has a large bedroom with 2 closets, a huge laundry/utility room with newer furnace with central air, newer gas water heater, pellet stove and an area that could be a 4th bedroom. The lower level also has a second 3/4 bathroom and a huge storage room. The size of this home makes living easy and your utility bills low. This home sits on a nice lot with a fully fenced backyard that is perfect for your furry friends. Come see this close country home today!
Location
State MN
County St. Louis
Zoning Residential-Single Family
Rooms
Basement Block, Full, Partially Finished, Walkout
Dining Room Eat In Kitchen, Informal Dining Room, Kitchen/Dining Room
Interior
Heating Forced Air
Cooling Central Air
Fireplace No
Appliance Dishwasher, Dryer, Microwave, Range, Refrigerator, Washer
Exterior
Parking Features Detached
Garage Spaces 2.0
Fence Full
Roof Type Asphalt
Building
Lot Description Tree Coverage - Medium
Story Split Entry (Bi-Level)
Foundation 864
Sewer Private Sewer, Tank with Drainage Field
Water Drilled, Private
Level or Stories Split Entry (Bi-Level)
Structure Type Other,Wood Siding
New Construction false
Schools
School District Proctor
Read Less
Want to know what your home might be worth? Contact us for a FREE valuation!

Our team is ready to help you sell your home for the highest possible price ASAP







