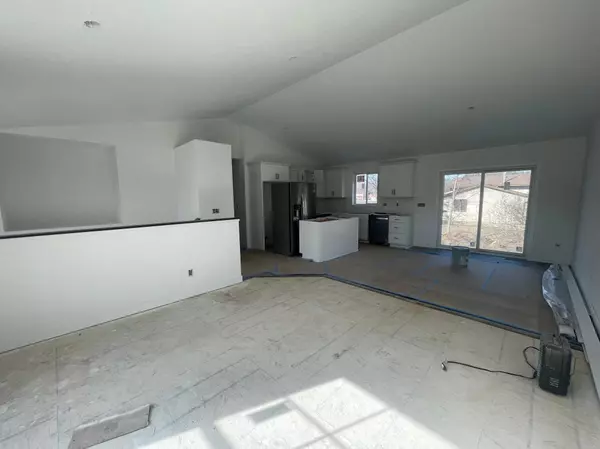$464,900
$464,900
For more information regarding the value of a property, please contact us for a free consultation.
4193 119th LN NW Coon Rapids, MN 55433
5 Beds
3 Baths
2,275 SqFt
Key Details
Sold Price $464,900
Property Type Single Family Home
Sub Type Single Family Residence
Listing Status Sold
Purchase Type For Sale
Square Footage 2,275 sqft
Price per Sqft $204
Subdivision Brock Add 3
MLS Listing ID 6465203
Sold Date 04/19/24
Bedrooms 5
Full Baths 1
Three Quarter Bath 2
Year Built 2024
Annual Tax Amount $660
Tax Year 2023
Contingent None
Lot Size 0.310 Acres
Acres 0.31
Lot Dimensions 148x150
Property Description
You won't want to miss out on Noberg Homes' most sought after floor plan! Currently under construction and will be ready for new homeowners in March 2024! This home includes 5 bedrooms, 3 bathrooms, 3-stall attached garage, upgraded quartz counters in the kitchen, designer lighting package, LVP floors and finished basement! 3 of the bedrooms are on the upper level. Owner's suite on upper level includes a private 3/4 bathroom. Laundry has its own finished room in the lower level. This fully finished home will give you all the space for entertaining you'll ever need!
Location
State MN
County Anoka
Zoning Residential-Single Family
Rooms
Basement Daylight/Lookout Windows, Drain Tiled, Finished, Sump Pump
Dining Room Breakfast Bar, Informal Dining Room, Kitchen/Dining Room, Living/Dining Room
Interior
Heating Forced Air
Cooling Central Air
Fireplace No
Appliance Air-To-Air Exchanger, Dishwasher, Disposal, Electric Water Heater, Microwave, Range, Refrigerator, Stainless Steel Appliances
Exterior
Garage Attached Garage, Asphalt, Garage Door Opener
Garage Spaces 3.0
Pool None
Roof Type Age 8 Years or Less,Asphalt,Pitched
Building
Lot Description Sod Included in Price
Story Split Entry (Bi-Level)
Foundation 1272
Sewer City Sewer/Connected
Water City Water/Connected
Level or Stories Split Entry (Bi-Level)
Structure Type Brick/Stone,Shake Siding,Vinyl Siding
New Construction true
Schools
School District Anoka-Hennepin
Read Less
Want to know what your home might be worth? Contact us for a FREE valuation!

Our team is ready to help you sell your home for the highest possible price ASAP







