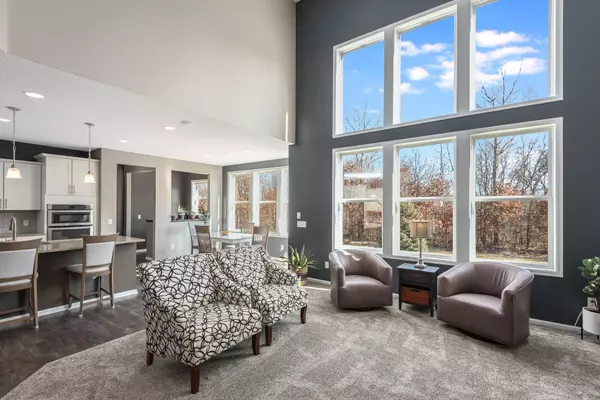$640,000
$635,000
0.8%For more information regarding the value of a property, please contact us for a free consultation.
10306 Kentucky AVE N Brooklyn Park, MN 55445
4 Beds
3 Baths
3,169 SqFt
Key Details
Sold Price $640,000
Property Type Single Family Home
Sub Type Single Family Residence
Listing Status Sold
Purchase Type For Sale
Square Footage 3,169 sqft
Price per Sqft $201
Subdivision Oxbow Cove
MLS Listing ID 6485255
Sold Date 04/19/24
Bedrooms 4
Full Baths 2
Half Baths 1
HOA Fees $115/mo
Year Built 2014
Annual Tax Amount $8,094
Tax Year 2023
Contingent None
Lot Size 0.270 Acres
Acres 0.27
Lot Dimensions 65x133x107x147
Property Description
This gorgeous Pulte Willwood home is in the coveted Oxbow Cove neighborhood of Brooklyn Park, which features a shared pool, playground, & winter skating rink! The open floorplan is bright & spacious, offering a main level office AND a flex area. The 2-story living room has a cozy fireplace & huge windows overlooking the private backyard that offers access to the 3 Rivers walking path and paved Rush Creek Trail bike path. The pantry can store all your Costco goods & the well-appointed mudroom (with large closet) is a great place to drop everything after a long day. Eating options? There's a breakfast bar, formal DR, AND kitchen dining spaces. The upper level features a large loft for games, homework, or TV. Primary bath has dual vanities, soaking tub, shower with tile surround, LVT, & large closet. The basement is a blank slate- unfinished & ready for whatever you'd like it to be! LOTS of retail nearby, close to 610, and just minutes from Champlin & Maple Grove!
Location
State MN
County Hennepin
Zoning Residential-Single Family
Rooms
Basement Drain Tiled, Egress Window(s), Full, Concrete, Sump Pump, Unfinished
Dining Room Breakfast Bar, Eat In Kitchen, Separate/Formal Dining Room
Interior
Heating Forced Air
Cooling Central Air
Fireplaces Number 1
Fireplaces Type Gas, Living Room
Fireplace Yes
Appliance Cooktop, Dishwasher, Disposal, Dryer, Electric Water Heater, Exhaust Fan, Microwave, Refrigerator, Stainless Steel Appliances, Wall Oven, Washer, Water Softener Owned
Exterior
Parking Features Attached Garage, Concrete, Garage Door Opener, Tandem
Garage Spaces 4.0
Fence None
Pool Below Ground, Heated, Outdoor Pool, Shared
Roof Type Asphalt
Building
Lot Description Property Adjoins Public Land
Story Two
Foundation 1489
Sewer City Sewer/Connected
Water City Water/Connected
Level or Stories Two
Structure Type Brick Veneer,Engineered Wood,Vinyl Siding
New Construction false
Schools
School District Osseo
Others
HOA Fee Include Professional Mgmt,Trash,Shared Amenities
Read Less
Want to know what your home might be worth? Contact us for a FREE valuation!

Our team is ready to help you sell your home for the highest possible price ASAP






