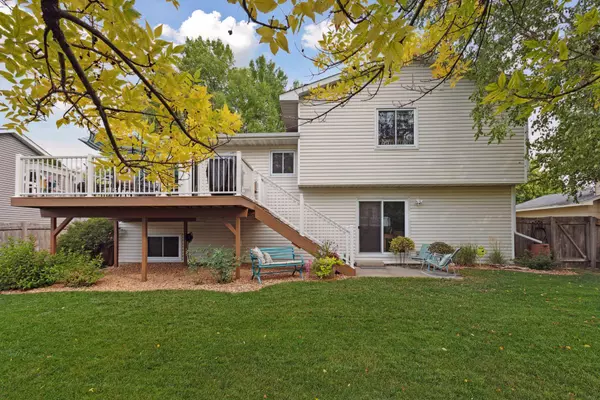$430,000
$410,000
4.9%For more information regarding the value of a property, please contact us for a free consultation.
6511 109th PL N Champlin, MN 55316
4 Beds
3 Baths
2,450 SqFt
Key Details
Sold Price $430,000
Property Type Single Family Home
Sub Type Single Family Residence
Listing Status Sold
Purchase Type For Sale
Square Footage 2,450 sqft
Price per Sqft $175
Subdivision Weidema Estates 2Nd Add
MLS Listing ID 6488928
Sold Date 04/30/24
Bedrooms 4
Full Baths 2
Half Baths 1
Year Built 1993
Annual Tax Amount $4,269
Tax Year 2023
Contingent None
Lot Size 7,840 Sqft
Acres 0.18
Lot Dimensions 70x110
Property Description
Welcome to this wonderful home in the heart of Champlin. This very well cared for home boasts 4 bedrooms, 3 baths and a spacious 3 car garage, offering ample space for living and storage. Step inside and you will be greeted by an updated kitchen with gorgeous quartz counters, tile backsplash and stainless appliances. There is new carpet in the living room, stairs and hallways. Entertain guests or unwind in the main floor family room. There is additional entertaining space in the lower level amusement room which would also make a great office or playroom. Enjoy the outdoors in the beautifully landscaped yard, with privacy fence and maintenance free deck. This home is close to all of the schools and has convenient access to highways. One year HSA Home Warranty included for buyers.
Location
State MN
County Hennepin
Zoning Residential-Single Family
Rooms
Basement Block, Daylight/Lookout Windows, Drain Tiled, Finished
Dining Room Kitchen/Dining Room
Interior
Heating Forced Air
Cooling Central Air
Fireplaces Number 1
Fireplaces Type Family Room, Gas
Fireplace Yes
Appliance Dishwasher, Disposal, Dryer, Freezer, Gas Water Heater, Microwave, Range, Washer
Exterior
Garage Attached Garage, Asphalt
Garage Spaces 3.0
Fence Full, Privacy, Wood
Building
Lot Description Public Transit (w/in 6 blks), Tree Coverage - Light
Story Four or More Level Split
Foundation 1085
Sewer City Sewer/Connected
Water City Water/Connected
Level or Stories Four or More Level Split
Structure Type Brick/Stone,Vinyl Siding
New Construction false
Schools
School District Anoka-Hennepin
Read Less
Want to know what your home might be worth? Contact us for a FREE valuation!

Our team is ready to help you sell your home for the highest possible price ASAP







