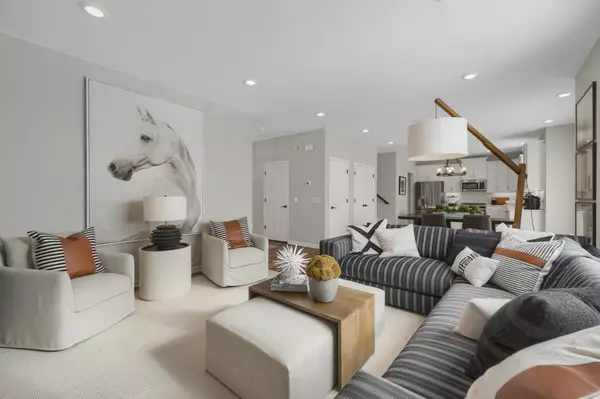$536,270
$536,295
For more information regarding the value of a property, please contact us for a free consultation.
20119 79th PL Corcoran, MN 55340
4 Beds
3 Baths
2,154 SqFt
Key Details
Sold Price $536,270
Property Type Single Family Home
Sub Type Single Family Residence
Listing Status Sold
Purchase Type For Sale
Square Footage 2,154 sqft
Price per Sqft $248
Subdivision Rush Creek Reserve
MLS Listing ID 6494253
Sold Date 04/30/24
Bedrooms 4
Full Baths 2
Half Baths 1
HOA Fees $42/mo
Year Built 2024
Annual Tax Amount $337
Tax Year 2023
Contingent None
Lot Size 7,840 Sqft
Acres 0.18
Lot Dimensions 47x125x66x125
Property Description
Welcome to 20119 79th Place! This beautiful 2-story home offers 4 bedrooms, 2.5 bathrooms, an open design, and so much more. The spacious layout provides a sense of openness, allowing for various furniture arrangements and personal touches. The sizable living areas are perfect for entertaining guests and spending quality time with loved ones. This kitchen is a showstopper, featuring modern appliances, ample cabinet space, and a convenient layout that makes cooking a breeze. With 4 bedrooms, there's plenty of space for everyone. Whether you need a home office, a playroom, or an additional guest room, the versatility of these rooms allows for limitless possibilities. Venturing outside, you'll find a spacious yard that provides the perfect setting for outdoor activities and gatherings. The possibilities are endless; create a beautiful garden, a play area for children, or a table setup for social gatherings. This desired neighborhood is the most highly sought-after communities around now!!
Location
State MN
County Hennepin
Community Rush Creek Reserve
Zoning Residential-Single Family
Rooms
Basement Full
Dining Room Kitchen/Dining Room, Living/Dining Room
Interior
Heating Forced Air
Cooling Central Air
Fireplaces Number 1
Fireplaces Type Gas
Fireplace Yes
Appliance Dishwasher, Exhaust Fan, Microwave, Range, Refrigerator
Exterior
Garage Attached Garage
Garage Spaces 2.0
Roof Type Architecural Shingle
Building
Story Two
Foundation 920
Sewer City Sewer/Connected
Water City Water/Connected
Level or Stories Two
Structure Type Brick/Stone,Vinyl Siding
New Construction true
Schools
School District Rockford
Others
HOA Fee Include Professional Mgmt
Read Less
Want to know what your home might be worth? Contact us for a FREE valuation!

Our team is ready to help you sell your home for the highest possible price ASAP







