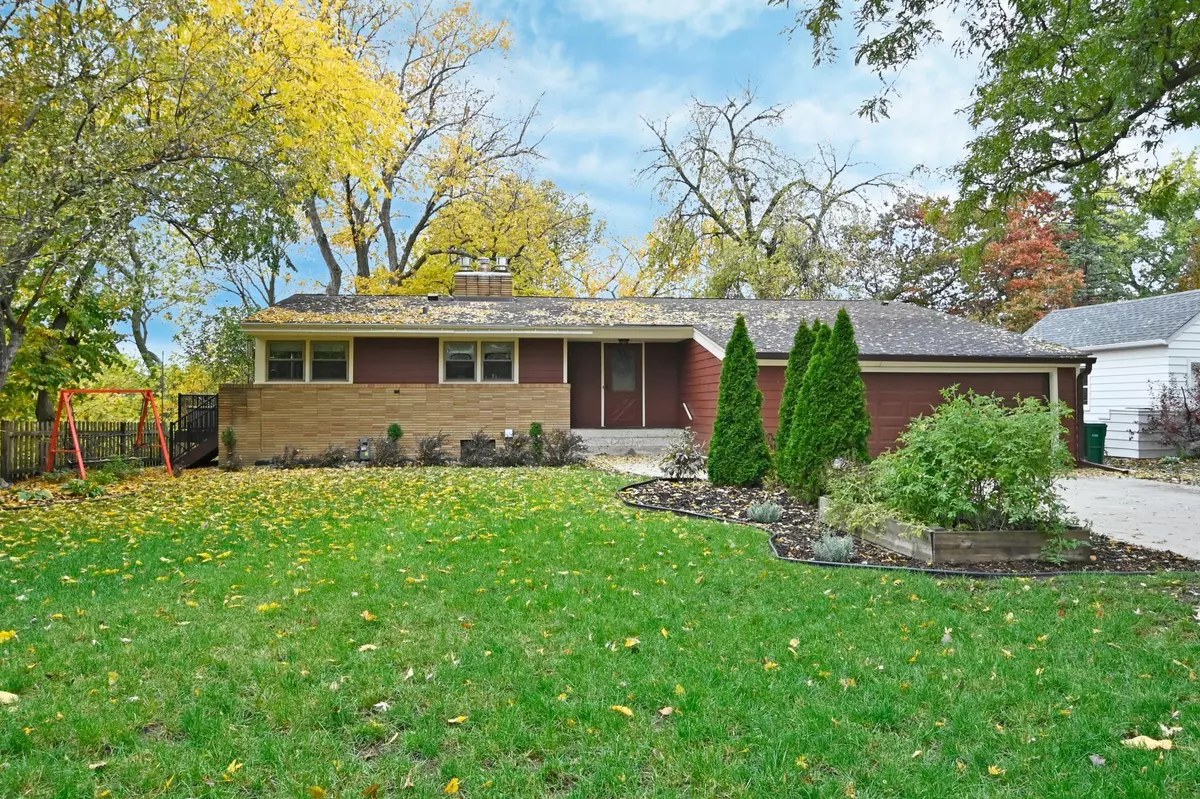$398,500
$374,900
6.3%For more information regarding the value of a property, please contact us for a free consultation.
3601 Beard AVE N Robbinsdale, MN 55422
4 Beds
2 Baths
2,336 SqFt
Key Details
Sold Price $398,500
Property Type Single Family Home
Sub Type Single Family Residence
Listing Status Sold
Purchase Type For Sale
Square Footage 2,336 sqft
Price per Sqft $170
Subdivision Snyders Victory Memorial Drive Add
MLS Listing ID 6433225
Sold Date 04/30/24
Bedrooms 4
Full Baths 1
Three Quarter Bath 1
Year Built 1952
Annual Tax Amount $5,278
Tax Year 2023
Contingent None
Lot Size 0.280 Acres
Acres 0.28
Lot Dimensions 75x170x38x39x155
Property Description
This 4bed, 2 bath in Robbinsdale home enjoys the tranquility of suburban living, while just a 15-min. drive to Mpls. It's within walking distance to groceries, a city park & the famous Victory Memorial Pkwy w/ its walking & bike paths. Inside, w/over 2300 finished square feet on two levels, there's plenty of room for the whole family. The open & airy layout w/pergo flooring is perfect for entertaining and relaxation. The kitchen has been updated w/ fresh paint & stainless steel appliances, offering a stylish & functional space for cooking. Enjoy the two gas fireplace inserts, providing a warm ambiance during chilly MN evenings. The newer windows flood the home w/ natural light while enhancing energy efficiency. .Outside, the beautifully landscaped front yard, & the lower level walkout leads to a patio & wooded backyard, providing a private retreat for outdoor gatherings. This meticulously maintained home offers the perfect blend of mid-century charm & modern comfort, don't miss out!
Location
State MN
County Hennepin
Zoning Residential-Single Family
Rooms
Basement Egress Window(s), Finished, Full, Storage Space, Walkout
Dining Room Separate/Formal Dining Room
Interior
Heating Forced Air, Fireplace(s)
Cooling Central Air
Fireplaces Number 2
Fireplaces Type Family Room, Gas, Insert, Living Room
Fireplace Yes
Appliance Dishwasher, Dryer, Microwave, Range, Refrigerator, Stainless Steel Appliances, Washer
Exterior
Garage Attached Garage
Garage Spaces 2.0
Roof Type Age Over 8 Years
Building
Lot Description Tree Coverage - Medium
Story Two
Foundation 1740
Sewer City Sewer/Connected
Water City Water/Connected
Level or Stories Two
Structure Type Fiber Cement
New Construction false
Schools
School District Robbinsdale
Read Less
Want to know what your home might be worth? Contact us for a FREE valuation!

Our team is ready to help you sell your home for the highest possible price ASAP







