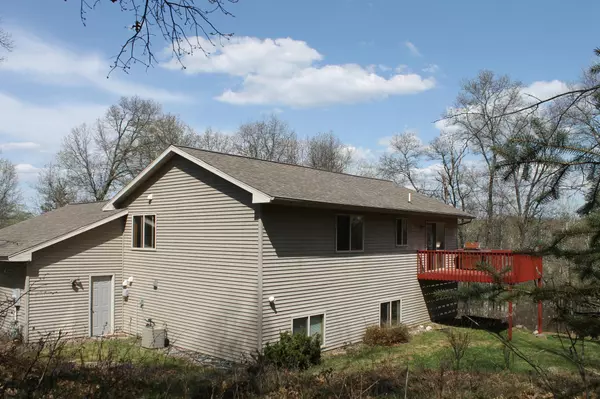$315,000
$309,900
1.6%For more information regarding the value of a property, please contact us for a free consultation.
31332 Cherokee Trail Breezy Point, MN 56472
3 Beds
2 Baths
1,838 SqFt
Key Details
Sold Price $315,000
Property Type Single Family Home
Sub Type Single Family Residence
Listing Status Sold
Purchase Type For Sale
Square Footage 1,838 sqft
Price per Sqft $171
Subdivision Whitebirch Five
MLS Listing ID 6493147
Sold Date 04/30/24
Bedrooms 3
Full Baths 2
Year Built 2001
Annual Tax Amount $1,981
Tax Year 2023
Contingent None
Lot Size 1.040 Acres
Acres 1.04
Lot Dimensions 317x266x429
Property Description
Welcome to this convenient, desirable & move-in-ready Breezy Point home on a spacious 1+ acre lot w/plenty of rm for outdoor games, gardens & more. Home offers entry to a vaulted main floor living rm w/trapezoid windows creating natural lighting, dining rm area w/patio doors opens to a secluded back yard deck, kitchen features stainless steel appliances & breakfast bar. Primary BR & guest BR w/W.I.C, & a full BA w/tile floor complete the main level. Fully finished walkout lower level provides a spacious family rm w/daylight windows, a recreational/exercise area & patio doors leading to the side yard patio, 3rd BR w/W.I.C, full BA w/tile floor, & laundry. Additional features include spacious 3 car attached garage w/plenty of rm for a workshop, storage & toys, concrete driveway, beautifully landscaped & treed grounds. Close to premier golf courses, schools, restaurants, recreational lakes, hiking, biking, horseback riding trails & all the Beautiful Brainerd Lakes Area offers.
Location
State MN
County Crow Wing
Zoning Residential-Single Family
Rooms
Basement Block, Daylight/Lookout Windows, Egress Window(s), Finished, Full, Storage Space, Walkout
Dining Room Breakfast Bar, Informal Dining Room, Kitchen/Dining Room, Living/Dining Room
Interior
Heating Forced Air
Cooling Central Air
Fireplace No
Appliance Dishwasher, Dryer, Electric Water Heater, Exhaust Fan, Microwave, Range, Refrigerator, Washer, Water Softener Owned
Exterior
Garage Attached Garage, Concrete, Garage Door Opener
Garage Spaces 3.0
Fence None
Roof Type Asphalt,Pitched
Building
Lot Description Tree Coverage - Light, Tree Coverage - Medium, Underground Utilities
Story Split Entry (Bi-Level)
Foundation 920
Sewer Private Sewer, Septic System Compliant - Yes, Tank with Drainage Field
Water Drilled, Well
Level or Stories Split Entry (Bi-Level)
Structure Type Brick/Stone,Vinyl Siding
New Construction false
Schools
School District Pequot Lakes
Read Less
Want to know what your home might be worth? Contact us for a FREE valuation!

Our team is ready to help you sell your home for the highest possible price ASAP







