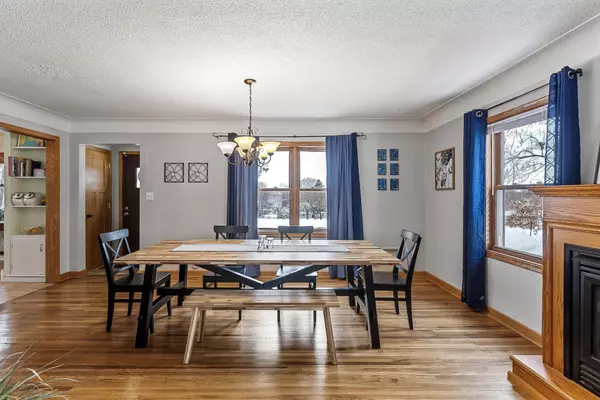$315,000
$289,900
8.7%For more information regarding the value of a property, please contact us for a free consultation.
3419 Pierce ST NE Minneapolis, MN 55418
2 Beds
1 Bath
1,722 SqFt
Key Details
Sold Price $315,000
Property Type Single Family Home
Sub Type Single Family Residence
Listing Status Sold
Purchase Type For Sale
Square Footage 1,722 sqft
Price per Sqft $182
Subdivision Arlington Heights
MLS Listing ID 6511003
Sold Date 04/30/24
Bedrooms 2
Full Baths 1
Year Built 1951
Annual Tax Amount $3,741
Tax Year 2023
Contingent None
Lot Size 4,791 Sqft
Acres 0.11
Lot Dimensions 40x127
Property Description
Savor westward sunset views from the comfort of your front yard in this magnificent home boasting picturesque views overlooking Cavell Park. Originally designed as a 3-bedroom residence, this property has been thoughtfully reimagined, with one of the main floor bedrooms transformed into a spacious living room and dining area, enhancing the open concept feel. Presently, the main level accommodates one bedroom, while the upper level houses the spacious primary loft for added privacy and tranquility. The main level offers hardwood floors, while the kitchen is equipped with heated tile flooring, ensuring both style and comfort. The lower level is a sanctuary for relaxation and entertainment, featuring a cozy family room and a rejuvenating sauna, providing the perfect retreat after a long day. Amenities include a modern electrical panel and HE furnace. The property also boasts a two-car garage and mature landscaping. Come take a look today!
Location
State MN
County Hennepin
Zoning Residential-Single Family
Rooms
Basement Block, Drain Tiled, Finished, Full, Partially Finished, Storage Space, Sump Pump
Dining Room Informal Dining Room, Living/Dining Room
Interior
Heating Forced Air
Cooling Central Air
Fireplaces Number 1
Fireplaces Type Gas
Fireplace Yes
Appliance Dishwasher, Dryer, Gas Water Heater, Range, Refrigerator, Washer
Exterior
Garage Detached
Garage Spaces 2.0
Fence Chain Link
Pool None
Roof Type Asphalt
Building
Lot Description Public Transit (w/in 6 blks), Tree Coverage - Light
Story One and One Half
Foundation 840
Sewer City Sewer/Connected
Water City Water/Connected
Level or Stories One and One Half
Structure Type Metal Siding
New Construction false
Schools
School District Minneapolis
Read Less
Want to know what your home might be worth? Contact us for a FREE valuation!

Our team is ready to help you sell your home for the highest possible price ASAP







