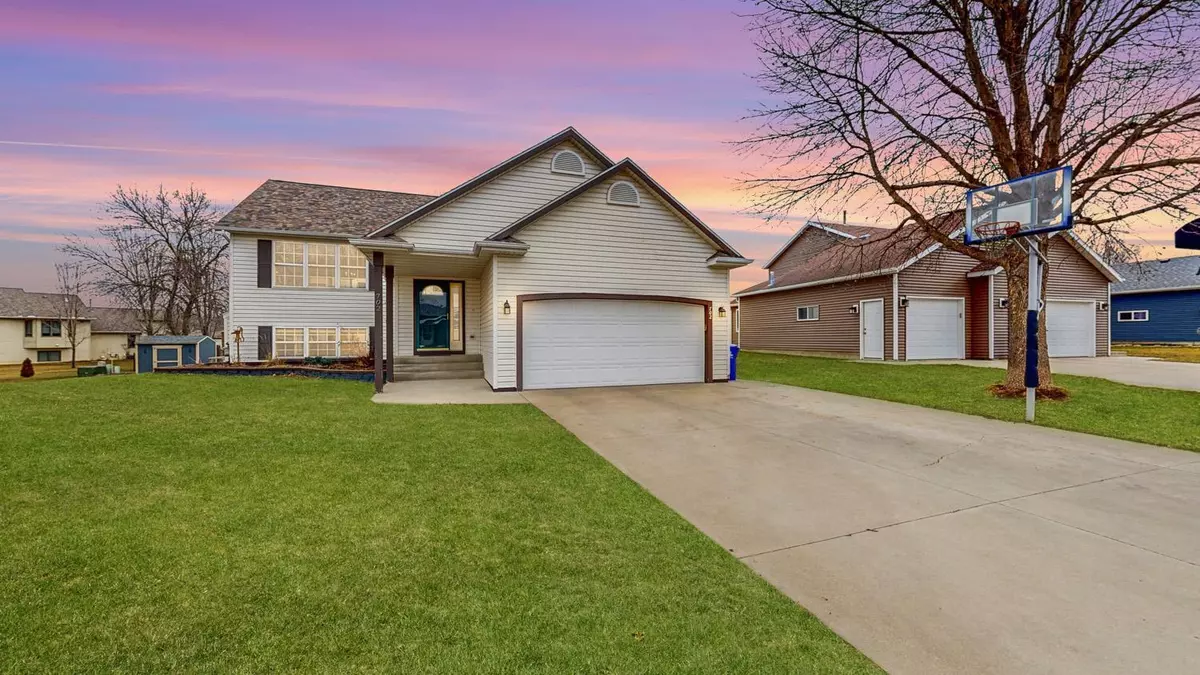$354,000
$342,000
3.5%For more information regarding the value of a property, please contact us for a free consultation.
702 13th AVE NW Kasson, MN 55944
4 Beds
2 Baths
2,152 SqFt
Key Details
Sold Price $354,000
Property Type Single Family Home
Sub Type Single Family Residence
Listing Status Sold
Purchase Type For Sale
Square Footage 2,152 sqft
Price per Sqft $164
Subdivision Bigelow-Voigt 3Rd Sub
MLS Listing ID 6494838
Sold Date 05/03/24
Bedrooms 4
Full Baths 1
Three Quarter Bath 1
Year Built 1999
Annual Tax Amount $3,930
Tax Year 2023
Contingent None
Lot Size 8,712 Sqft
Acres 0.2
Lot Dimensions 73x119
Property Description
Welcome to this move-in ready / pre-inspected 4-bedroom, 2-bath home in the heart of Kasson. Nestled in a peaceful community, this home seamlessly blends modern comforts with small-town charm. As you step inside, you'll be greeted by a spacious living area with vaulted ceilings, perfect for family gatherings or entertaining guests. The well-appointed kitchen features stainless steel appliances and opens up to a cozy dining area bathed in natural light. Four bedrooms offer versatile spaces. The lower level family room with gas fireplace walks out to the backyard patio with plenty of outside space for entertaining and recreation. Featuring a wonderful retaining wall and enjoy the time spent with family and friends around the built in firepit. Discover the perfect blend of comfort, convenience, and small-town allure.
Location
State MN
County Dodge
Zoning Residential-Single Family
Rooms
Basement Block, Finished, Full, Walkout
Dining Room Informal Dining Room, Kitchen/Dining Room
Interior
Heating Forced Air
Cooling Central Air
Fireplaces Number 1
Fireplaces Type Family Room, Gas
Fireplace Yes
Appliance Dishwasher, Gas Water Heater, Microwave, Range, Refrigerator, Water Softener Owned
Exterior
Garage Attached Garage, Concrete
Garage Spaces 2.0
Roof Type Asphalt
Building
Story Split Entry (Bi-Level)
Foundation 1112
Sewer City Sewer/Connected
Water City Water/Connected
Level or Stories Split Entry (Bi-Level)
Structure Type Vinyl Siding
New Construction false
Schools
School District Kasson-Mantorville
Read Less
Want to know what your home might be worth? Contact us for a FREE valuation!

Our team is ready to help you sell your home for the highest possible price ASAP







