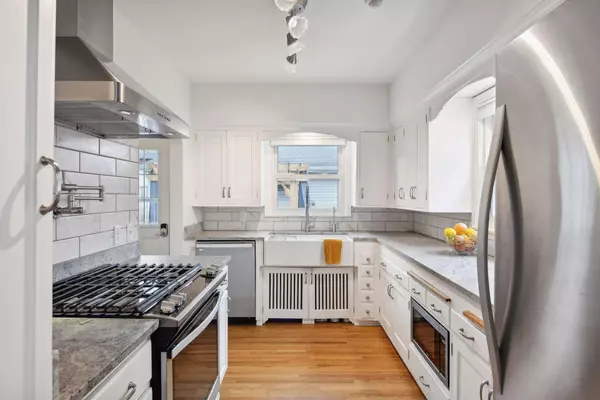$610,000
$599,900
1.7%For more information regarding the value of a property, please contact us for a free consultation.
334 11th AVE N Hopkins, MN 55343
4 Beds
3 Baths
2,598 SqFt
Key Details
Sold Price $610,000
Property Type Single Family Home
Sub Type Single Family Residence
Listing Status Sold
Purchase Type For Sale
Square Footage 2,598 sqft
Price per Sqft $234
Subdivision West Minneapolis 2Nd Div
MLS Listing ID 6510683
Sold Date 05/23/24
Bedrooms 4
Full Baths 1
Half Baths 1
Three Quarter Bath 1
Year Built 1938
Annual Tax Amount $5,765
Tax Year 2023
Contingent None
Lot Size 6,098 Sqft
Acres 0.14
Lot Dimensions Irregular
Property Description
Timeless! This Cape Cod influenced home on the Avenues, with exceptional curb appeal, will have your attention the minute you arrive. Features include charming dormers, paned windows, original oak floors & 2 gas fireplaces. A generous living room with its east & south facing windows beams with sunshine in the mornings. The formal dining room is perfect for when you have friends & family over. The kitchen flows to both dining areas & gives you a view of the backyard. Updated w/granite, stainless appliances, tile backsplash & a coveted pot filler at the range. A main floor bedroom/flex room is currently used as the toy room. Let's talk about the owner's suite with dual closets complete w/closet systems not found in a home of this age. The upper level has an amazing amount of storage, closet systems & 2 more BD's. 3 updated bathrooms-one per floor, a recently finished LL family room, 3/4 bathroom (new 2024) exercise & laundry. Don't miss the backyard oasis & oversized GA.
Location
State MN
County Hennepin
Zoning Residential-Single Family
Rooms
Basement Finished
Dining Room Eat In Kitchen, Separate/Formal Dining Room
Interior
Heating Hot Water
Cooling Heat Pump
Fireplaces Number 2
Fireplaces Type Family Room, Gas, Insert, Living Room
Fireplace Yes
Appliance Dishwasher, Dryer, Range, Refrigerator, Washer
Exterior
Garage Detached
Garage Spaces 2.0
Pool None
Roof Type Age 8 Years or Less
Building
Lot Description Public Transit (w/in 6 blks), Tree Coverage - Medium
Story Two
Foundation 1095
Sewer City Sewer/Connected
Water City Water/Connected
Level or Stories Two
Structure Type Brick/Stone,Vinyl Siding
New Construction false
Schools
School District Hopkins
Read Less
Want to know what your home might be worth? Contact us for a FREE valuation!

Our team is ready to help you sell your home for the highest possible price ASAP







