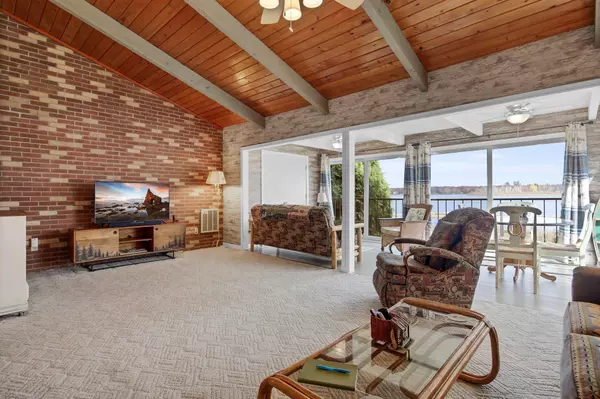$255,000
$264,900
3.7%For more information regarding the value of a property, please contact us for a free consultation.
9323 Breezy Point DR #414 Breezy Point, MN 56472
1 Bed
1 Bath
1,053 SqFt
Key Details
Sold Price $255,000
Property Type Condo
Sub Type Low Rise
Listing Status Sold
Purchase Type For Sale
Square Footage 1,053 sqft
Price per Sqft $242
Subdivision Holiday Harbor Lodge-Bayside
MLS Listing ID 6455305
Sold Date 05/24/24
Bedrooms 1
Three Quarter Bath 1
HOA Fees $216/qua
Year Built 1964
Annual Tax Amount $1,555
Tax Year 2023
Contingent None
Lot Size 0.780 Acres
Acres 0.78
Lot Dimensions 221x 174 x 185 x 176
Property Description
Fantastic End-unit Condo located within the Gates of Breezy Point Resort on prestigious Pelican Lake. Open Floor Plan with Timber Beams/Vaulted T & G Pine ceilings, Loft for guests, and panoramic Pelican Lake view's. This property includes your own private dock slip on floating system. Enjoy fine dining, endless hours of boating, fishing, or relaxing in the sun whether on the beach or sand bars on Pelican Lake. Championship golf courses within the resort and surrounding areas. Ample winter sports and fun is waiting right outside your door! Being sold furnished depending on offer. Unit remodeled June 2023 ,shiplap, ceiling fans,flooring,trim,insulation, paint. Roof repaired/replaced May 2023. Airbnb & VRBO rentals are allowed in this complex. 21’ 1998 Ercoa Sport Clipp with 60 hp Mercury engine if interested for purchase.
Location
State MN
County Crow Wing
Zoning Residential-Multi-Family
Body of Water Pelican
Rooms
Basement None
Dining Room Living/Dining Room
Interior
Heating Forced Air
Cooling Wall Unit(s)
Fireplaces Type Electric, Living Room
Fireplace No
Appliance Dishwasher, Electric Water Heater, Microwave, Range, Refrigerator
Exterior
Garage Assigned, Asphalt, Paved
Waterfront true
Waterfront Description Association Access,Dock,Lake Front,Shared
View Bay, Lake, Panoramic
Roof Type Asphalt,Pitched
Road Frontage No
Building
Lot Description Accessible Shoreline, Tree Coverage - Medium
Story Two
Foundation 900
Sewer City Sewer - In Street
Water City Water - In Street
Level or Stories Two
Structure Type Wood Siding
New Construction false
Schools
School District Pequot Lakes
Others
HOA Fee Include Cable TV,Dock,Hazard Insurance,Lawn Care,Maintenance Grounds,Parking,Trash,Shared Amenities,Water
Restrictions Pets - Cats Allowed,Pets - Dogs Allowed,Pets - Number Limit,Pets - Weight/Height Limit,Right of first Refusal
Read Less
Want to know what your home might be worth? Contact us for a FREE valuation!

Our team is ready to help you sell your home for the highest possible price ASAP







