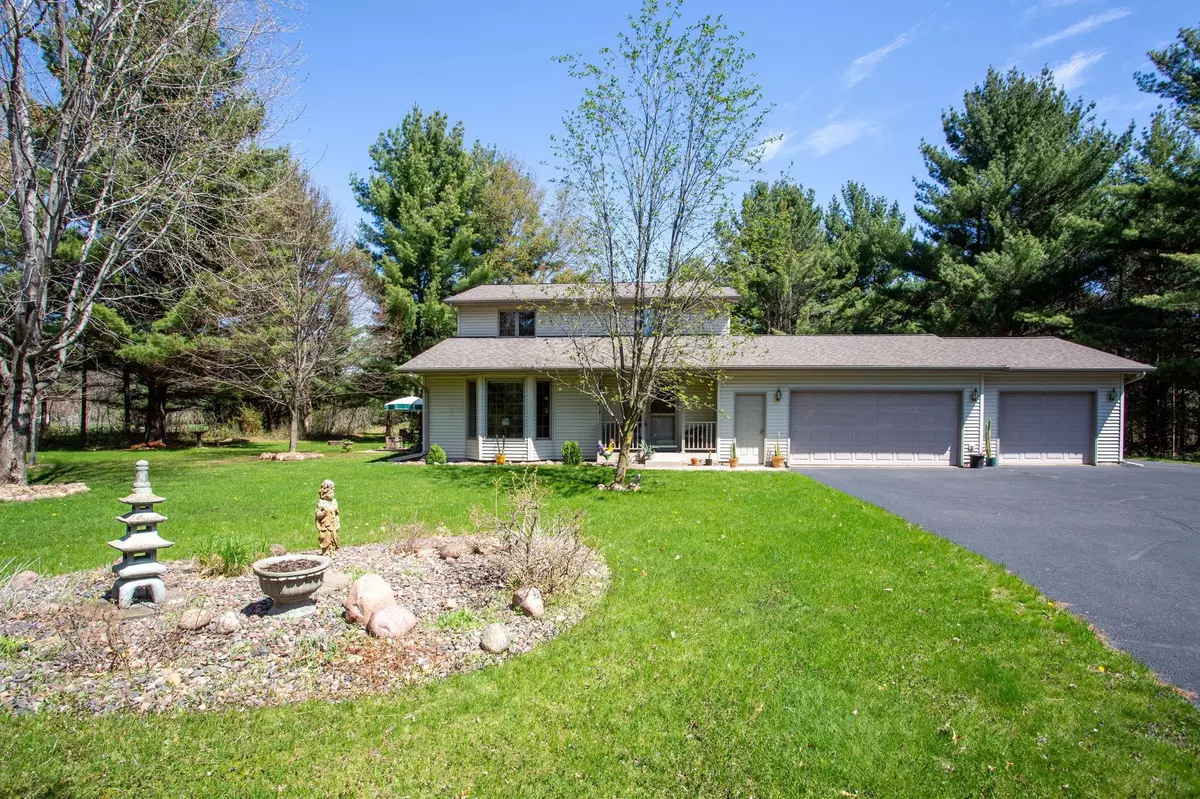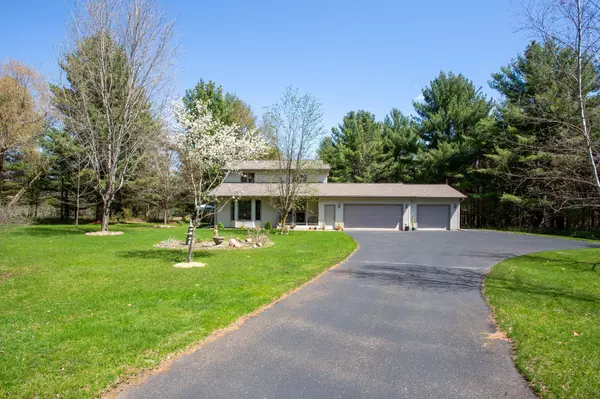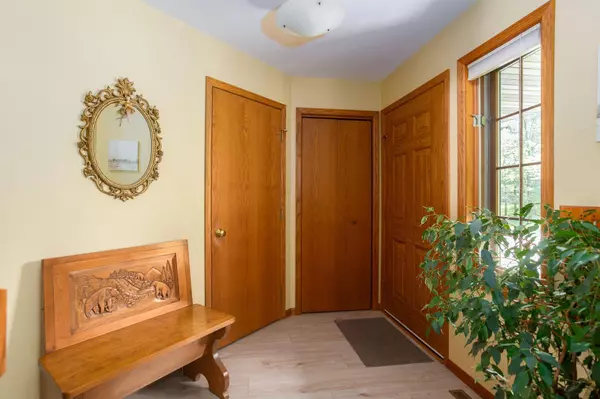$550,000
$499,900
10.0%For more information regarding the value of a property, please contact us for a free consultation.
8180 19th AVE Wheaton Twp, WI 54703
3 Beds
3 Baths
1,935 SqFt
Key Details
Sold Price $550,000
Property Type Single Family Home
Sub Type Single Family Residence
Listing Status Sold
Purchase Type For Sale
Square Footage 1,935 sqft
Price per Sqft $284
MLS Listing ID 6528382
Sold Date 05/29/24
Bedrooms 3
Full Baths 2
Half Baths 1
Year Built 1999
Annual Tax Amount $4,118
Tax Year 2023
Contingent None
Lot Size 5.000 Acres
Acres 5.0
Lot Dimensions .
Property Sub-Type Single Family Residence
Property Description
Own your personal 5-acre retreat w/deeded access to the Chippewa River. Enjoy this well maintained 3 bed 2.5 bath traditionally styled home. Private drive leads to tranquil setting to enjoy wildlife, gardening, trails & wooded lot. 3 car attached garage + detached workshop & storage garage in the backyard is a perfect spot to put a boat, kayaks or extra vehicle w/2 front & back garage doors w/access to street! Open staircase leads to 3 upper-level bedrooms, master has ensuite bath w/an add'l full bath upstairs & 1/2 bath on main. Front room is perfect for a sun filled home office or formal dining while main living room has a cozy gas fireplace w/ patio slider to back deck. Kitchen is spacious w/open informal dining space w/ access to side patio. New flooring in kitchen, living room, laundry, bath & entry add to this inviting home. Main floor laundry & garage stairwell leading to basement adds to the live in ease of this home. Energy efficient, well maintained, this is a rare property!
Location
State WI
County Chippewa
Zoning Residential-Single Family
Body of Water Chippewa River
Rooms
Basement Full, Unfinished
Dining Room Eat In Kitchen, Informal Dining Room, Kitchen/Dining Room
Interior
Heating Forced Air
Cooling Central Air
Fireplaces Number 1
Fireplaces Type Gas, Insert
Fireplace Yes
Appliance Dishwasher, Dryer, Microwave, Range, Refrigerator, Washer
Exterior
Parking Features Attached Garage, Detached, Asphalt, Concrete
Garage Spaces 4.0
Fence Partial, Wire
Pool None
Waterfront Description Deeded Access
Roof Type Age Over 8 Years,Architecural Shingle,Asphalt
Building
Story Two
Foundation 1185
Sewer Private Sewer
Water Drilled
Level or Stories Two
Structure Type Vinyl Siding
New Construction false
Schools
School District Eau Claire Area
Others
Restrictions Easements,Other Covenants
Read Less
Want to know what your home might be worth? Contact us for a FREE valuation!

Our team is ready to help you sell your home for the highest possible price ASAP






