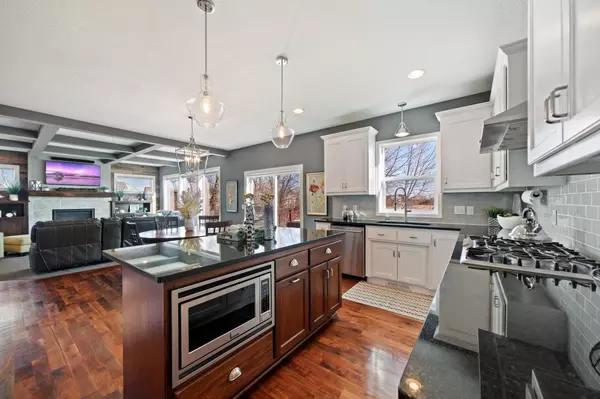$530,000
$525,000
1.0%For more information regarding the value of a property, please contact us for a free consultation.
6935 69th CIR NE Albertville, MN 55301
5 Beds
4 Baths
3,152 SqFt
Key Details
Sold Price $530,000
Property Type Single Family Home
Sub Type Single Family Residence
Listing Status Sold
Purchase Type For Sale
Square Footage 3,152 sqft
Price per Sqft $168
Subdivision Hunters Pass Estates 2Nd Add
MLS Listing ID 6479597
Sold Date 05/31/24
Bedrooms 5
Full Baths 2
Half Baths 1
Three Quarter Bath 1
HOA Fees $41/ann
Year Built 2015
Annual Tax Amount $7,218
Tax Year 2024
Contingent None
Lot Size 9,147 Sqft
Acres 0.21
Lot Dimensions 102x111x65x132
Property Description
IT'S HERE! The one you have been waiting for! Built in 2015 & meticulously maintained & updated, this home is STUNNING from top to bottom. Enter from the covered front porch into the open foyer. Head to the chef's kitchen with walk-in pantry, SS appliances, granite countertops & hardwood flooring. Relax in the HUGE living room with gas fireplace or take in the views from the south facing deck overlooking Hunters Lake with no rear neighbors! The upstairs primary bedroom is a private oasis also overlooking the lake. Attached is the luxurious primary bathroom with walk in shower, separate tub & oversized WIC. There is a convenient flex space adjoining all 4 upstairs bedrooms. In the basement is bedroom #5 & MASSIVE family room with another fireplace. Step out from the walkout basement to the LL patio and take in the views from your private backyard. The vehicles stay warm all winter in the heated garage that's just steps from the kitchen. Open enrollment & bussing to STMA is possible.
Location
State MN
County Wright
Zoning Residential-Single Family
Body of Water Hunters
Rooms
Basement Finished, Full, Concrete, Sump Pump, Walkout
Dining Room Breakfast Bar, Informal Dining Room
Interior
Heating Forced Air, Fireplace(s)
Cooling Central Air
Fireplaces Number 2
Fireplaces Type Family Room, Gas, Living Room
Fireplace Yes
Appliance Air-To-Air Exchanger, Cooktop, Dishwasher, Disposal, Double Oven, Dryer, Exhaust Fan, Humidifier, Gas Water Heater, Microwave, Range, Refrigerator, Stainless Steel Appliances, Washer, Water Softener Owned
Exterior
Garage Attached Garage, Asphalt, Garage Door Opener, Heated Garage, Insulated Garage
Garage Spaces 3.0
Waterfront false
Waterfront Description Lake View
View Panoramic, South
Roof Type Age 8 Years or Less
Building
Lot Description Tree Coverage - Light, Underground Utilities
Story Two
Foundation 1925
Sewer City Sewer/Connected
Water City Water/Connected
Level or Stories Two
Structure Type Brick Veneer,Engineered Wood
New Construction false
Schools
School District Elk River
Others
HOA Fee Include Professional Mgmt,Trash,Shared Amenities
Read Less
Want to know what your home might be worth? Contact us for a FREE valuation!

Our team is ready to help you sell your home for the highest possible price ASAP







