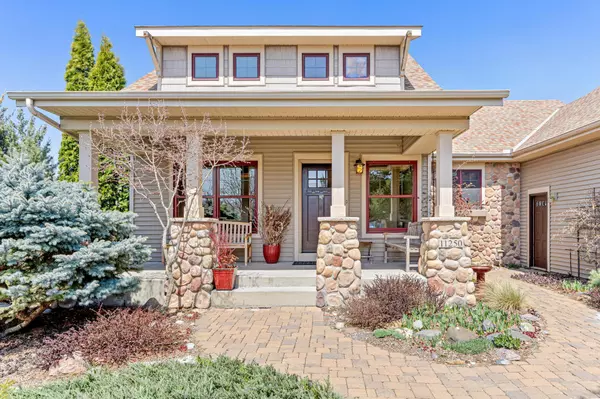$635,000
$545,000
16.5%For more information regarding the value of a property, please contact us for a free consultation.
11250 Lambert CT Hanover, MN 55341
3 Beds
3 Baths
2,888 SqFt
Key Details
Sold Price $635,000
Property Type Single Family Home
Sub Type Single Family Residence
Listing Status Sold
Purchase Type For Sale
Square Footage 2,888 sqft
Price per Sqft $219
Subdivision Spruce Tree Terrace
MLS Listing ID 6525590
Sold Date 05/30/24
Bedrooms 3
Full Baths 1
Three Quarter Bath 2
Year Built 2006
Annual Tax Amount $5,332
Tax Year 2023
Contingent None
Lot Size 0.620 Acres
Acres 0.62
Lot Dimensions 160x167
Property Description
Exquisite interior craftsmanship and unparalleled exterior landscaping are seamlessly pulled together to create this exceptionally built custom home. Situated on an oversized .62 acre lot, and within a quiet cul-de-sac, the home is immediately recognized by its enchanting curb appeal. The backyard is as equally stunning; a koi pond fitted with waterfall, stream and bridge, greenhouse, gazebo, numerous patios and decks and tiered vegetable garden create the ultimate oasis. The main floor boasts custom woodwork, an impressive living room addition with vaulted ceilings and gas fireplace, large kitchen that opens to informal dining and living room, bedroom with deck overlooking the backyard, two beautiful baths and main floor office with a built in Murphy bed for added versatility. You will find a complete 2nd living space in the lower level with kitchen, 3rd bedroom, laundry and bath with soaker tub and heated floors. *A 2nd connected lot to the east could be purchased with the home!*
Location
State MN
County Wright
Zoning Residential-Single Family
Rooms
Basement Daylight/Lookout Windows, Drain Tiled, Finished, Full, Sump Pump, Walkout
Interior
Heating Forced Air, Radiant Floor
Cooling Central Air
Fireplaces Number 1
Fireplaces Type Gas
Fireplace Yes
Exterior
Garage Attached Garage
Garage Spaces 2.0
Fence Partial
Roof Type Age Over 8 Years,Asphalt
Building
Story One
Foundation 1657
Sewer City Sewer/Connected
Water City Water/Connected
Level or Stories One
Structure Type Brick/Stone,Vinyl Siding
New Construction false
Schools
School District St. Michael-Albertville
Read Less
Want to know what your home might be worth? Contact us for a FREE valuation!

Our team is ready to help you sell your home for the highest possible price ASAP







