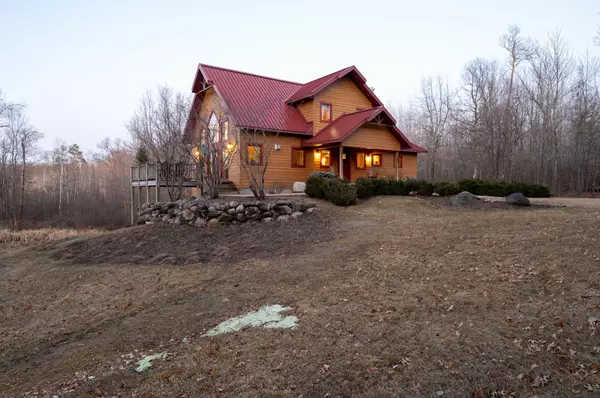$676,000
$649,850
4.0%For more information regarding the value of a property, please contact us for a free consultation.
1257/1261 Lipsett Access RD Rusk Twp, WI 54801
5 Beds
4 Baths
3,261 SqFt
Key Details
Sold Price $676,000
Property Type Single Family Home
Sub Type Single Family Residence
Listing Status Sold
Purchase Type For Sale
Square Footage 3,261 sqft
Price per Sqft $207
MLS Listing ID 6513367
Sold Date 06/29/24
Bedrooms 5
Full Baths 2
Half Baths 1
Three Quarter Bath 1
HOA Fees $4/ann
Year Built 2011
Annual Tax Amount $4,144
Tax Year 2023
Contingent None
Lot Size 19.700 Acres
Acres 19.7
Lot Dimensions 1000x570x1325x650x400
Property Description
Incredibly special year-round retreat on Lipsett Lake renowned for its' fishing. 19-acre property features 2800+sf main cabin a 1000sf guest cabin. The main cabin offers true one-level living w/ a walkout finished basement w/ office, add’l bedroom, full bath, sauna and workshop. Very private setting with home and cabin 0.25 miles from the beach via boardwalk. Multiple decks/screen porches on both cabins to enjoy the panoramic views. Energy efficient property w/ 4kw solar system, off-peak electric water heat and closed-source geothermal system which includes in-floor heating and forced air cooling. Perfect family compound for multiple generations.
Location
State WI
County Burnett
Zoning Residential-Single Family
Body of Water Lipsett Lake
Rooms
Basement Full, Partially Finished
Dining Room Informal Dining Room, Living/Dining Room
Interior
Heating Baseboard, Forced Air, Geothermal, Heat Pump, Radiant Floor
Cooling Geothermal
Fireplaces Number 1
Fireplaces Type Living Room, Other
Fireplace No
Appliance Dishwasher, Microwave, Range, Refrigerator
Exterior
Garage Gravel
Fence None
Pool None
Waterfront true
Waterfront Description Lake Front
View See Remarks
Roof Type Metal
Road Frontage No
Building
Lot Description Accessible Shoreline, Tree Coverage - Medium
Story One and One Half
Foundation 1200
Sewer Private Sewer
Water Well
Level or Stories One and One Half
Structure Type Engineered Wood,Other
New Construction false
Schools
School District Spooner
Others
HOA Fee Include Other
Restrictions Other
Read Less
Want to know what your home might be worth? Contact us for a FREE valuation!

Our team is ready to help you sell your home for the highest possible price ASAP







