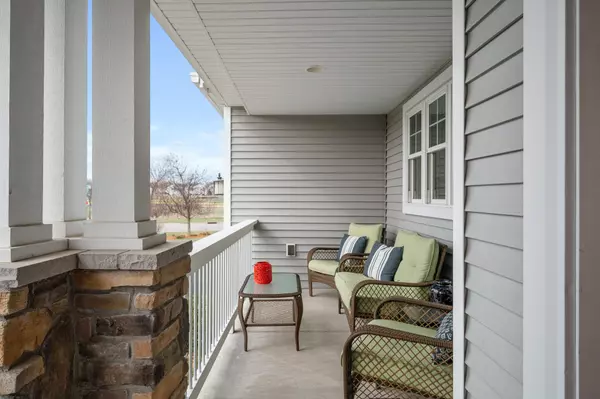$515,000
$510,000
1.0%For more information regarding the value of a property, please contact us for a free consultation.
706 Kalea CT Hanover, MN 55341
3 Beds
3 Baths
2,264 SqFt
Key Details
Sold Price $515,000
Property Type Single Family Home
Sub Type Single Family Residence
Listing Status Sold
Purchase Type For Sale
Square Footage 2,264 sqft
Price per Sqft $227
Subdivision Crow River Heights East 3Rd Ad
MLS Listing ID 6519776
Sold Date 06/03/24
Bedrooms 3
Full Baths 2
Half Baths 1
Year Built 2013
Annual Tax Amount $5,406
Tax Year 2024
Contingent None
Lot Size 0.270 Acres
Acres 0.27
Lot Dimensions 111x94x123x109
Property Description
Stunning JPC custom built home w/every imaginable upgrade on a corner, cul-de-sac lot! Meticulously designed & maintained by the original owners, so much to love here! The main level features gleaming birch hdwd floors & large living room w/beautiful brick hearth mantled fireplace flanked by built-ins. Gorgeous kitchen w/granite cntrtops, tile backsplash, planning desk, pantry & oversized center island w/breakfast counter & beverage fridge. The informal dining room has access to the deck, perfect for entertaining! Mud room w/locker style storage & 1/2 bath plus office. Upstairs has 3 bdrms, the primary suite has a vaulted ceiling w/ceiling fan & walk-in closet, luxurious full bath w/radiant in floor heat, dual sinks, soaking tub & walk-in shower! Over 1000/sf lower level w/lookout windows ready to be finished to your specs! Room for all your toys in the oversized 3 car garage! Enjoy sunsets from the charming front porch or head to the park across the street for some pick-up basketball!
Location
State MN
County Wright
Zoning Residential-Single Family
Rooms
Basement Daylight/Lookout Windows, Drain Tiled, Full, Storage Space, Sump Pump, Unfinished
Dining Room Breakfast Bar, Informal Dining Room, Kitchen/Dining Room
Interior
Heating Forced Air
Cooling Central Air
Fireplaces Number 1
Fireplaces Type Gas, Living Room
Fireplace Yes
Appliance Air-To-Air Exchanger, Dishwasher, Disposal, Dryer, Exhaust Fan, Microwave, Range, Refrigerator, Stainless Steel Appliances, Washer, Water Softener Owned
Exterior
Garage Attached Garage, Finished Garage, Garage Door Opener, Insulated Garage
Garage Spaces 3.0
Roof Type Age Over 8 Years
Building
Lot Description Corner Lot, Tree Coverage - Medium
Story Two
Foundation 1178
Sewer City Sewer/Connected
Water City Water/Connected
Level or Stories Two
Structure Type Brick/Stone,Vinyl Siding
New Construction false
Schools
School District Buffalo-Hanover-Montrose
Read Less
Want to know what your home might be worth? Contact us for a FREE valuation!

Our team is ready to help you sell your home for the highest possible price ASAP







