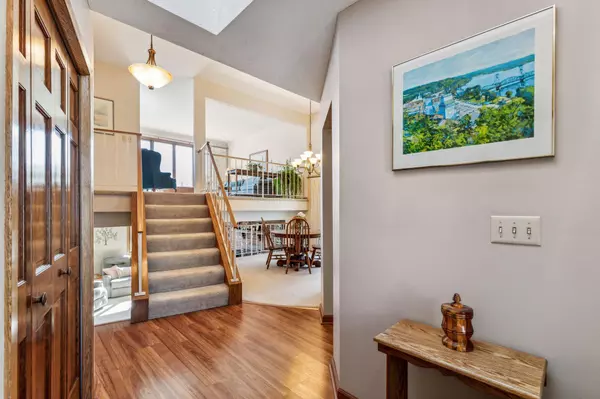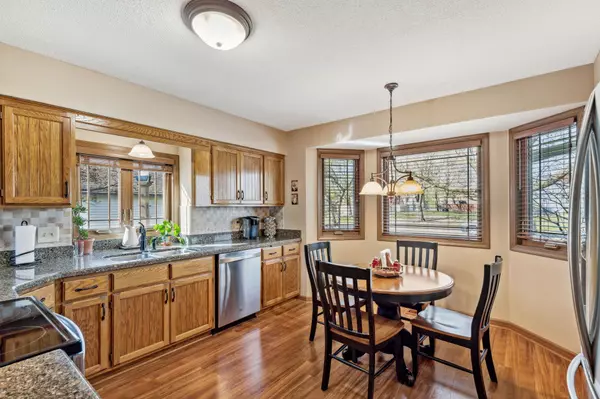$415,000
$385,000
7.8%For more information regarding the value of a property, please contact us for a free consultation.
2051 Helmo AVE N Oakdale, MN 55128
3 Beds
3 Baths
2,251 SqFt
Key Details
Sold Price $415,000
Property Type Single Family Home
Sub Type Single Family Residence
Listing Status Sold
Purchase Type For Sale
Square Footage 2,251 sqft
Price per Sqft $184
Subdivision Oakdale Meadows 7Th Add
MLS Listing ID 6528229
Sold Date 06/07/24
Bedrooms 3
Full Baths 3
Year Built 1987
Annual Tax Amount $4,730
Tax Year 2024
Contingent None
Lot Size 0.270 Acres
Acres 0.27
Lot Dimensions 76 x 137 x 103 x 125
Property Description
Step inside to be both SURPRISED & ENLIGHTENED! The current owners of nearly 4 decades have loved & cared for this beautiful 3-level split from day 1. Now is your opportunity to experience all this home has to offer. Spacious kitchen w/granite countertops, SS appliances, newer flooring & spectacular sunsets for informal evening dining. Beyond the formal DR, the upper level is highlighted by incredible views of the backyard and serene pond/nature area behind from the living room, office, and primary BR. Window area is maximized in these rooms to optimize views & offer stunning sunrises: it's morning Nirvana - every morning! The 3rd level begins with a spacious FR and flows freely into the surprise & hidden gem: the sunroom. 3 walls of glass offer panoramic views of the nature area. New driveway 2022, Roof 2023. Professional Inspection completed & available for your review. Highly rated Eagle Point Elementary School. 5 minutes to: Hy-Vee, CUB, Target, I-94/694. Walk to Eastside Park.
Location
State MN
County Washington
Zoning Residential-Single Family
Rooms
Basement Block, Egress Window(s), Finished, Walkout
Dining Room Eat In Kitchen, Informal Dining Room
Interior
Heating Forced Air
Cooling Central Air
Fireplaces Number 1
Fireplaces Type Family Room, Gas
Fireplace Yes
Exterior
Garage Attached Garage, Asphalt
Garage Spaces 2.0
Fence None
Pool None
Roof Type Asphalt
Building
Lot Description Property Adjoins Public Land, Tree Coverage - Light
Story Three Level Split
Foundation 850
Sewer City Sewer/Connected
Water City Water/Connected
Level or Stories Three Level Split
Structure Type Brick Veneer,Vinyl Siding
New Construction false
Schools
School District North St Paul-Maplewood
Read Less
Want to know what your home might be worth? Contact us for a FREE valuation!

Our team is ready to help you sell your home for the highest possible price ASAP







