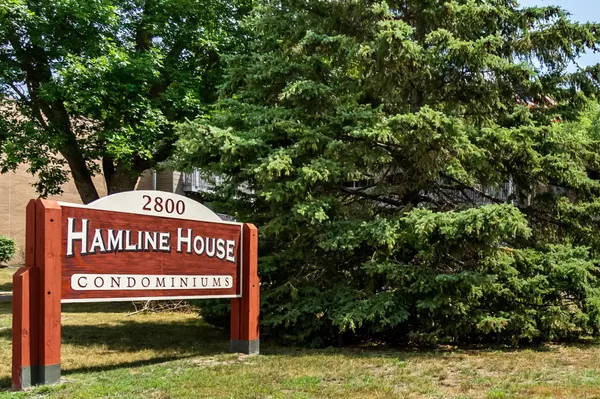$135,000
$135,000
For more information regarding the value of a property, please contact us for a free consultation.
2800 Hamline AVE N #134 Roseville, MN 55113
1 Bed
1 Bath
770 SqFt
Key Details
Sold Price $135,000
Property Type Condo
Sub Type Low Rise
Listing Status Sold
Purchase Type For Sale
Square Footage 770 sqft
Price per Sqft $175
Subdivision Apt Own No41 Hamline House
MLS Listing ID 6514871
Sold Date 06/10/24
Bedrooms 1
Full Baths 1
HOA Fees $482/mo
Year Built 1969
Annual Tax Amount $1,528
Tax Year 2024
Contingent None
Lot Size 871 Sqft
Acres 0.02
Lot Dimensions Common
Property Description
UPDATED MODERN CONDO - 1-Bd | 1-Ba | 1-Ga | 770-Sf | Main Level Near Front Entrance. Updates Include: Complete kitchen with energy star stainless steel appliances, soft closing cabinets, Carrara marble countertops, stainless steel backsplash. New light fixtures, switches, luxury vinyl flooring and fresh paint throughout. Bathroom was updated as well. New wall A/C units in living room and bedroom. Beautiful walk-out sliding doors to large patio. Cubical Storage. All closets have custom 8ft paneled doors. This condo comes with one heated underground parking stall and additional parking for another car(s) in common area parking lot adjacent bldg. Amenities include: security building, keyless entry, indoor heated pool, sauna, community room, exercise/game room, outdoor patio/grill area(s), shared laundry rooms. Conveniently located in a high demand area of Roseville, close to parks, entertainment, restaurants, retail, Rosedale, Har-Mar and Hwys: 36 | 494 | 35W | 35E. Book-A-Showing Today!
Location
State MN
County Ramsey
Zoning Residential-Multi-Family
Rooms
Family Room Amusement/Party Room, Community Room, Exercise Room, Other
Basement Full, Unfinished
Dining Room Informal Dining Room, Living/Dining Room
Interior
Heating Hot Water
Cooling Wall Unit(s)
Fireplace No
Appliance Dishwasher, Disposal, ENERGY STAR Qualified Appliances, Microwave, Range, Refrigerator, Stainless Steel Appliances
Exterior
Garage Assigned, Garage Door Opener, Heated Garage, Parking Garage, Parking Lot, Underground
Garage Spaces 1.0
Pool Below Ground, Heated, Indoor, Shared
Building
Lot Description Public Transit (w/in 6 blks)
Story One
Foundation 770
Sewer City Sewer/Connected
Water City Water/Connected
Level or Stories One
Structure Type Brick/Stone
New Construction false
Schools
School District Roseville
Others
HOA Fee Include Maintenance Structure,Controlled Access,Hazard Insurance,Heating,Lawn Care,Maintenance Grounds,Parking,Professional Mgmt,Security,Shared Amenities,Snow Removal,Water
Restrictions Mandatory Owners Assoc,Other Bldg Restrictions,Pets Not Allowed,Rental Restrictions May Apply
Read Less
Want to know what your home might be worth? Contact us for a FREE valuation!

Our team is ready to help you sell your home for the highest possible price ASAP







