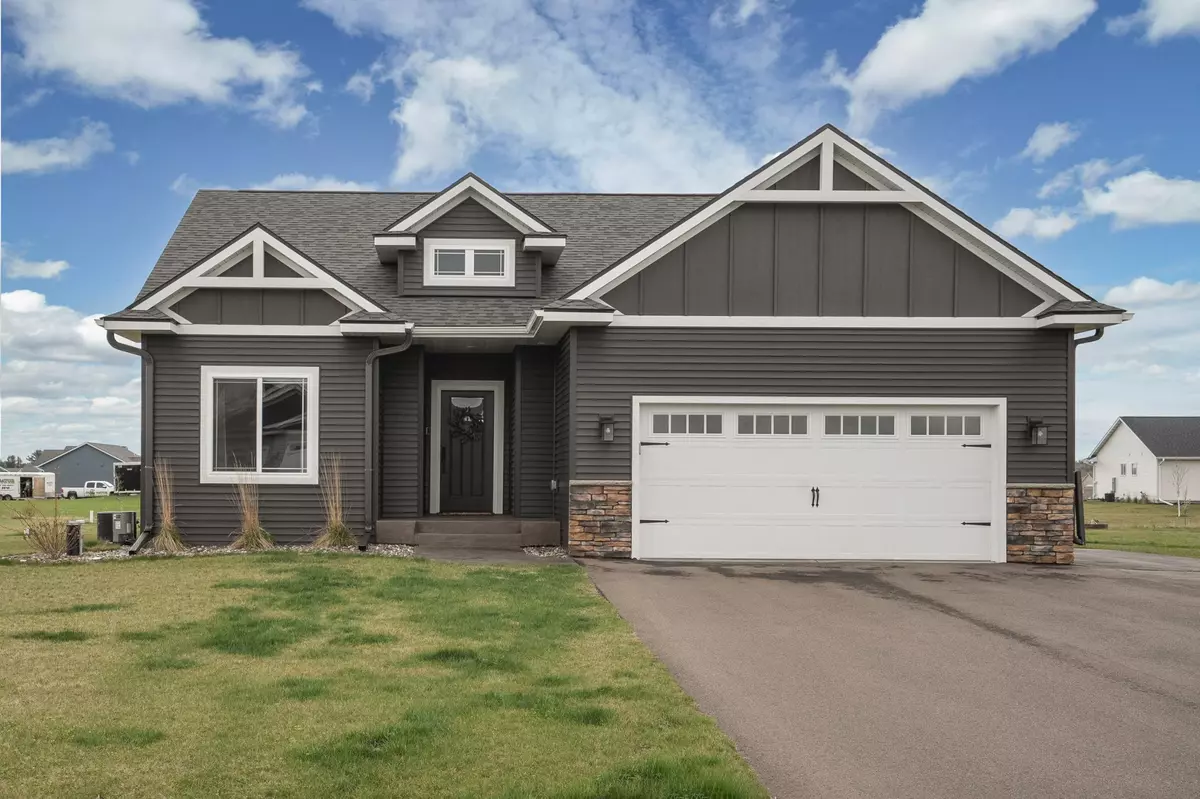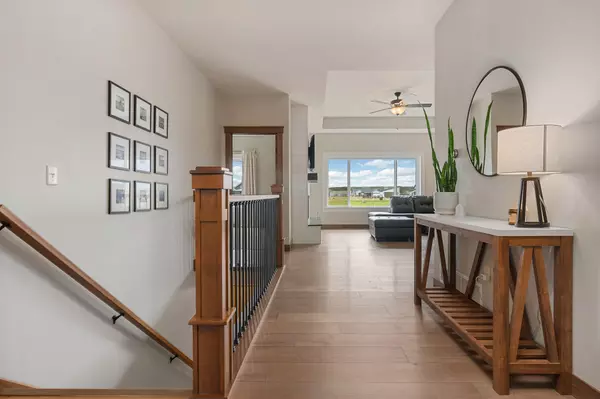$359,000
$350,000
2.6%For more information regarding the value of a property, please contact us for a free consultation.
20287 64th AVE Lafayette Twp, WI 54729
2 Beds
2 Baths
1,330 SqFt
Key Details
Sold Price $359,000
Property Type Single Family Home
Sub Type Single Family Residence
Listing Status Sold
Purchase Type For Sale
Square Footage 1,330 sqft
Price per Sqft $269
Subdivision Plat/Lemay 11
MLS Listing ID 6525515
Sold Date 06/14/24
Bedrooms 2
Full Baths 1
Three Quarter Bath 1
Year Built 2021
Annual Tax Amount $2,929
Tax Year 2023
Contingent None
Lot Size 1.000 Acres
Acres 1.0
Lot Dimensions 142 x 140 x 158 x 45
Property Sub-Type Single Family Residence
Property Description
Acreage and newer construction in a great location! Home offers one level living and features open concept main level, gorgeous hardwood floors, and kitchen fit with stainless steel appliances. Huge walk-in pantry adds to generous kitchen space. Main level living room boasts a beautiful shiplap entertainment center and electric fireplace. Spacious owner's suite complete with its own bathroom and walk-in closet. Main level also includes an additional bedroom, full bathroom, and sizable laundry room. The unfinished lower level, fit with egress windows and bathroom plumbing rough-in, is brimming with potential and ready for your finishing touches! Irrigation system has 11 zones and 54 sprinkler heads that cover the entire full acre. Parking pad next to the garage is perfect for an RV, boat, or extra vehicle.
Location
State WI
County Chippewa
Zoning Residential-Single Family
Rooms
Basement Drain Tiled, Egress Window(s), Concrete, Sump Pump, Unfinished
Dining Room Informal Dining Room, Kitchen/Dining Room
Interior
Heating Forced Air
Cooling Central Air
Fireplaces Number 1
Fireplaces Type Electric
Fireplace Yes
Appliance Dishwasher, Dryer, Electric Water Heater, Exhaust Fan, Microwave, Range, Refrigerator, Stainless Steel Appliances, Washer, Water Softener Rented
Exterior
Parking Features Attached Garage, Asphalt, Garage Door Opener, Insulated Garage
Garage Spaces 2.0
Fence None
Roof Type Age 8 Years or Less
Building
Story One
Foundation 1330
Sewer Private Sewer
Water Well
Level or Stories One
Structure Type Brick/Stone,Vinyl Siding,Wood Siding
New Construction false
Schools
School District Chippewa Falls Area
Read Less
Want to know what your home might be worth? Contact us for a FREE valuation!

Our team is ready to help you sell your home for the highest possible price ASAP






