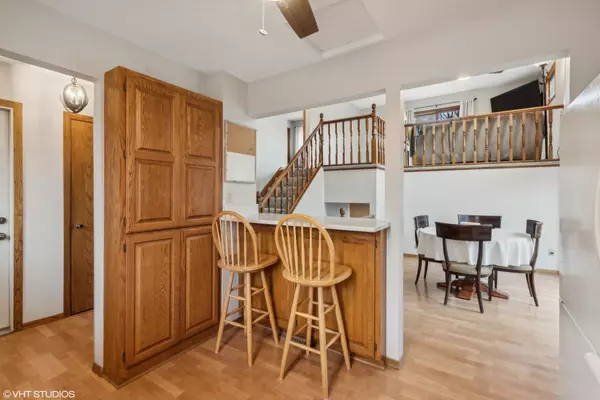$359,900
$359,900
For more information regarding the value of a property, please contact us for a free consultation.
7800 120th AVE N Champlin, MN 55316
3 Beds
2 Baths
1,588 SqFt
Key Details
Sold Price $359,900
Property Type Single Family Home
Sub Type Single Family Residence
Listing Status Sold
Purchase Type For Sale
Square Footage 1,588 sqft
Price per Sqft $226
Subdivision Champlin River Park
MLS Listing ID 6527057
Sold Date 06/14/24
Bedrooms 3
Full Baths 1
Three Quarter Bath 1
Year Built 1985
Annual Tax Amount $3,807
Tax Year 2024
Contingent None
Lot Size 10,890 Sqft
Acres 0.25
Lot Dimensions Irregular
Property Description
Wow, rare find in Champlin; this property has a detached 22x20 garage in the rear of the property just waiting to store your collectible cars, motorcycles, or setup as a workshop. But that's not all; this home has 3 Bedrooms and plenty of space for an office or other needs utilizing the flex room off the family room or abundance of space in the lower level. Main level bathroom was recently updated with Italian ceramic shower walls, the kitchen has brand new quartz countertops with pergo flooring, and fresh paint and carpet throughout the home. The exterior has ample parking spaces, fenced in yard including a dog run, and large patio spaces for hosting outdoor parties and the attached garage is heated. This property is within walking distance to Mississippi Crossing and Andrews Park plus easy access to key roadways in the metro. Welcome Home!
Location
State MN
County Hennepin
Zoning Residential-Single Family
Rooms
Basement Block, Daylight/Lookout Windows, Partially Finished, Storage Space
Dining Room Informal Dining Room, Kitchen/Dining Room
Interior
Heating Forced Air
Cooling Central Air
Fireplace No
Appliance Dishwasher, Dryer, Gas Water Heater, Microwave, Range, Refrigerator, Washer, Water Softener Owned
Exterior
Garage Attached Garage, Detached, Concrete, Garage Door Opener, Heated Garage, Insulated Garage, Multiple Garages
Garage Spaces 2.0
Fence Chain Link
Building
Lot Description Corner Lot
Story Four or More Level Split
Foundation 926
Sewer City Sewer/Connected
Water City Water/Connected
Level or Stories Four or More Level Split
Structure Type Brick/Stone,Steel Siding
New Construction false
Schools
School District Anoka-Hennepin
Read Less
Want to know what your home might be worth? Contact us for a FREE valuation!

Our team is ready to help you sell your home for the highest possible price ASAP







