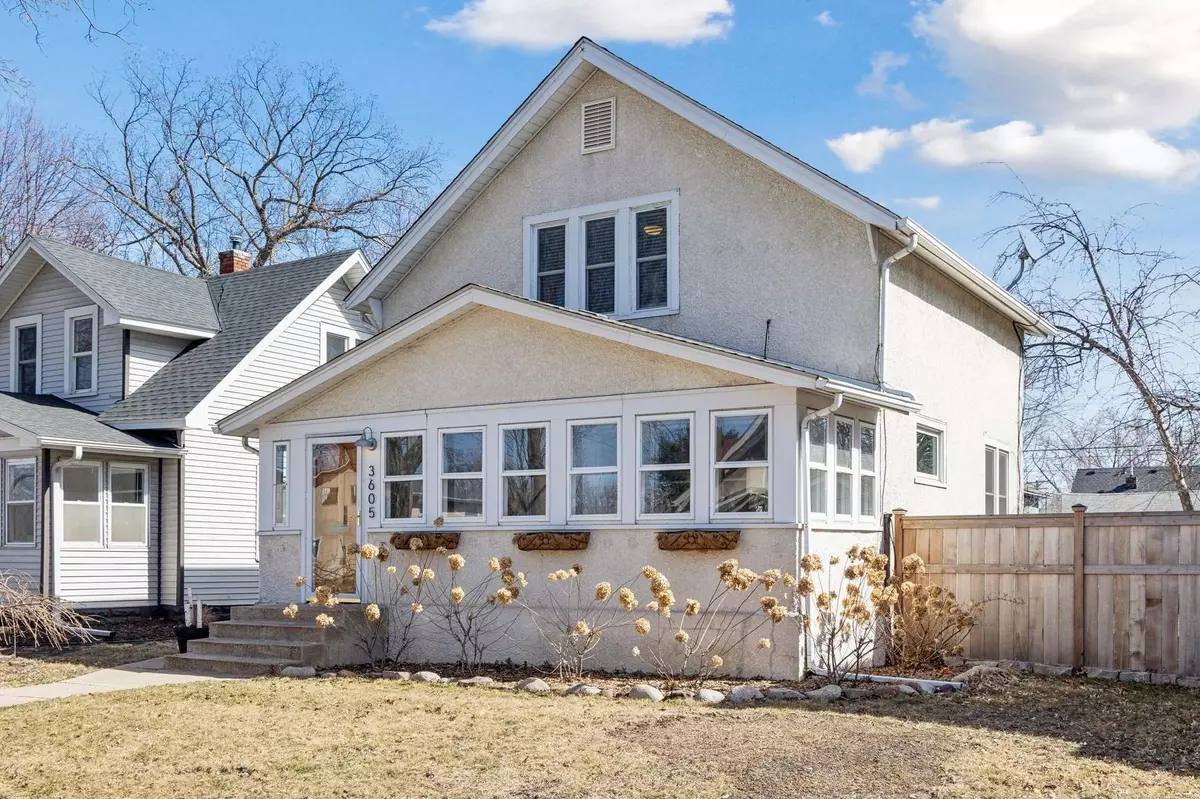$385,000
$350,000
10.0%For more information regarding the value of a property, please contact us for a free consultation.
3605 39th AVE S Minneapolis, MN 55406
2 Beds
1 Bath
1,084 SqFt
Key Details
Sold Price $385,000
Property Type Single Family Home
Sub Type Single Family Residence
Listing Status Sold
Purchase Type For Sale
Square Footage 1,084 sqft
Price per Sqft $355
Subdivision Hatcher & Hughes Add
MLS Listing ID 6509509
Sold Date 06/21/24
Bedrooms 2
Full Baths 1
Year Built 1915
Annual Tax Amount $4,939
Tax Year 2024
Contingent None
Lot Size 5,227 Sqft
Acres 0.12
Lot Dimensions 42x128
Property Description
Classic charm meets modern design in this amazing two story home. Maple hardwood and natural trim throughout the main floor. Sunny living room and dining room with french doors from the dining room to the incredible deck and back yard. Remodeled kitchen with marble counters, tile backsplash, stainless steel appliances, exposed brick, and an amazing over-sink window to the back yard opens to the dining room with breakfast bar in between. Three season front porch with afternoon sun. Two large upstairs bedrooms with hardwood floors, ceiling fans, and a walk-in closet with pass-through doors. Updated full bathroom with hardwood floor and penny tile accent wall. Partially finished lower level office creates the perfect separation to get work done. Unfinished laundry room, storage area, and 1/4 bath in the basement as well. Glorious back yard with beautiful perennials (see supplement for list), full six foot privacy fence, raised garden beds, and an oversized two car garage.
Location
State MN
County Hennepin
Zoning Residential-Single Family
Rooms
Basement Partially Finished
Dining Room Breakfast Bar, Informal Dining Room
Interior
Heating Forced Air
Cooling Central Air
Fireplace No
Appliance Dishwasher, Dryer, Microwave, Range, Refrigerator, Stainless Steel Appliances, Washer
Exterior
Parking Features Detached, Garage Door Opener
Garage Spaces 2.0
Fence Full, Privacy, Wood
Building
Lot Description Public Transit (w/in 6 blks)
Story Two
Foundation 576
Sewer City Sewer/Connected
Water City Water/Connected
Level or Stories Two
Structure Type Stucco
New Construction false
Schools
School District Minneapolis
Read Less
Want to know what your home might be worth? Contact us for a FREE valuation!

Our team is ready to help you sell your home for the highest possible price ASAP






