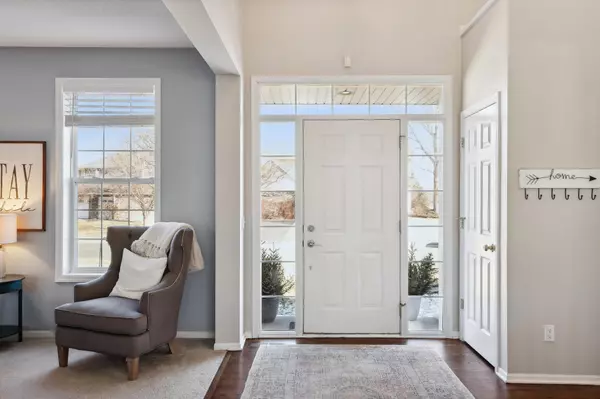$640,000
$595,000
7.6%For more information regarding the value of a property, please contact us for a free consultation.
16501 77th CIR N Maple Grove, MN 55311
4 Beds
3 Baths
2,610 SqFt
Key Details
Sold Price $640,000
Property Type Single Family Home
Sub Type Single Family Residence
Listing Status Sold
Purchase Type For Sale
Square Footage 2,610 sqft
Price per Sqft $245
Subdivision Nottingham 9Th Add
MLS Listing ID 6495312
Sold Date 06/20/24
Bedrooms 4
Full Baths 2
Half Baths 1
HOA Fees $64/qua
Year Built 2000
Annual Tax Amount $6,448
Tax Year 2023
Contingent None
Lot Size 0.330 Acres
Acres 0.33
Lot Dimensions 184x123x144x68
Property Description
Welcome to the neighborhood: The Crossings at Nottingham. This community offers two pools, multiple parks, basketball courts, softball field, walking/biking paths & fun summer events! This classic two-story home wastes no time welcoming you in with a sprawling, sun-soaked foyer that opens to a light and airy home. The main floor features a modern kitchen with a gas range & center island, adjacent to the dining room, family room and deck; the perfect space to entertain. Also on the main: a dedicated office, living room, formal dining room (currently a music space) and laundry room. Head upstairs to find all 4 bedrooms and two full bathrooms. The primary suite includes a feature wall for added architectural interest, a walk-in closet, and a large bathroom with double sinks, separate tub & shower and an enclosed water closet for privacy. The walkout lower level is currently unfinished but roughed for a bathroom and presents an opportunity for equity upside. Do not miss this fabulous home!
Location
State MN
County Hennepin
Zoning Residential-Single Family
Body of Water Unnamed
Rooms
Basement Full, Concrete, Unfinished, Walkout
Dining Room Breakfast Bar, Eat In Kitchen, Informal Dining Room, Kitchen/Dining Room, Separate/Formal Dining Room
Interior
Heating Forced Air
Cooling Central Air
Fireplaces Number 1
Fireplaces Type Gas, Living Room
Fireplace Yes
Appliance Chandelier, Dishwasher, Dryer, Microwave, Range, Refrigerator, Washer
Exterior
Garage Attached Garage, Asphalt, Garage Door Opener
Garage Spaces 3.0
Pool Below Ground, Outdoor Pool, Shared
Waterfront false
Waterfront Description Pond
View Y/N South
View South
Road Frontage No
Building
Lot Description Tree Coverage - Medium, Underground Utilities
Story Two
Foundation 1374
Sewer City Sewer/Connected
Water City Water/Connected
Level or Stories Two
Structure Type Vinyl Siding,Wood Siding
New Construction false
Schools
School District Osseo
Others
HOA Fee Include Recreation Facility,Shared Amenities
Restrictions Mandatory Owners Assoc,Other Covenants
Read Less
Want to know what your home might be worth? Contact us for a FREE valuation!

Our team is ready to help you sell your home for the highest possible price ASAP







