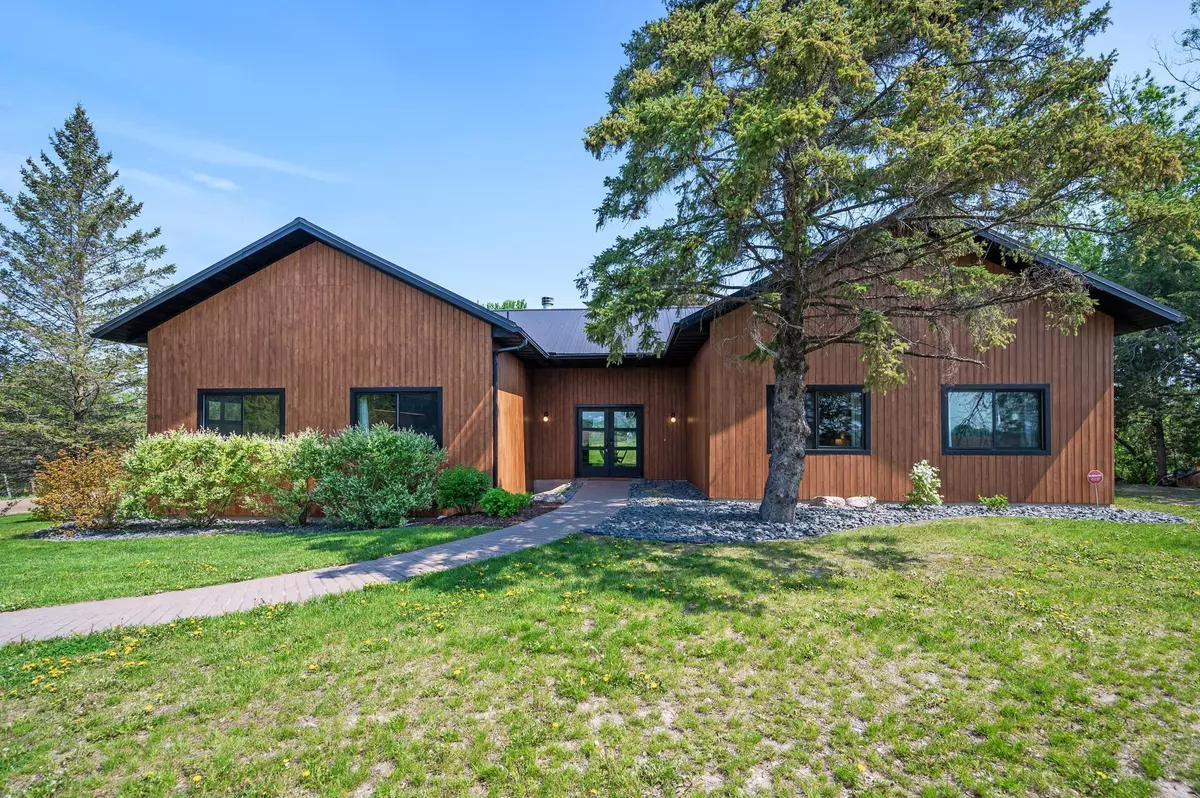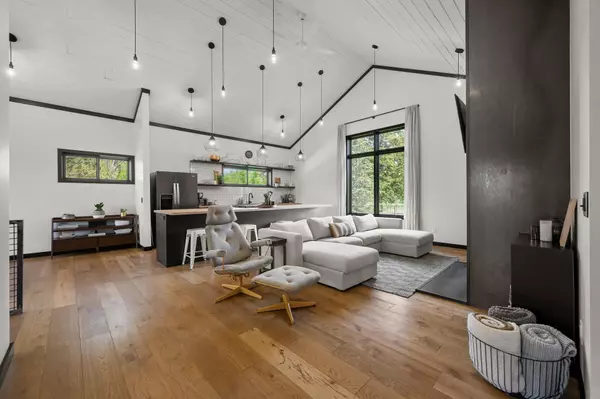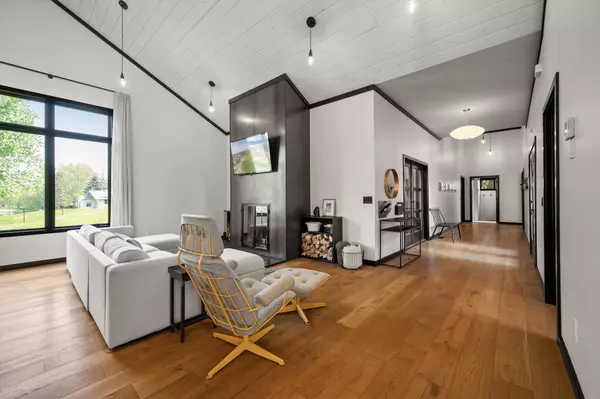$560,000
$574,900
2.6%For more information regarding the value of a property, please contact us for a free consultation.
6300 Willow DR Corcoran, MN 55340
4 Beds
3 Baths
2,610 SqFt
Key Details
Sold Price $560,000
Property Type Single Family Home
Sub Type Single Family Residence
Listing Status Sold
Purchase Type For Sale
Square Footage 2,610 sqft
Price per Sqft $214
Subdivision R23
MLS Listing ID 6524054
Sold Date 06/24/24
Bedrooms 4
Full Baths 1
Three Quarter Bath 2
Year Built 2017
Annual Tax Amount $6,320
Tax Year 2024
Contingent None
Lot Size 0.640 Acres
Acres 0.64
Lot Dimensions 220x185
Property Description
This unique, custom built home is an absolute must see! From the moment you walk in you will fall in love with the light filled rooms, vaulted ceilings & the modern, yet
cozy finishes. The heart of the home is the kitchen, dining & living room. In here you will find a stunning fireplace & huge open kitchen w/butcher block countertops, tile backsplash, SS appliances & a fun mix of cabinets & open shelving. You can host all the gatherings with
seating around the island as well as in the large dining room. Walk down the open hallway to find the perfect laundry/pantry/mud room w/storage galore! You’ll love having 3 BRs & 2 bathrooms on the main level, with a 4th BR & bath downstairs for guests. The primary bedroom is a stylish sanctuary with feature wall, closet room divider & ensuite bath. The finished lower
level provides even more space for family time or a home office. If you love the Scandinavian modern
vibe and country living close to town, then this is the home for you!
Location
State MN
County Hennepin
Zoning Residential-Single Family
Rooms
Basement Drain Tiled, Egress Window(s), Finished, Partial, Sump Pump
Dining Room Breakfast Bar, Informal Dining Room
Interior
Heating Forced Air
Cooling Central Air
Fireplaces Number 1
Fireplaces Type Living Room, Wood Burning
Fireplace Yes
Appliance Cooktop, Dishwasher, Dryer, Electric Water Heater, Humidifier, Gas Water Heater, Microwave, Range, Refrigerator, Stainless Steel Appliances, Washer, Water Softener Rented
Exterior
Garage Gravel
Fence Chain Link, Full
Pool None
Roof Type Age 8 Years or Less,Metal
Building
Lot Description Tree Coverage - Medium
Story One
Foundation 828
Sewer Septic System Compliant - Yes
Water Well
Level or Stories One
Structure Type Wood Siding
New Construction false
Schools
School District Rockford
Read Less
Want to know what your home might be worth? Contact us for a FREE valuation!

Our team is ready to help you sell your home for the highest possible price ASAP







