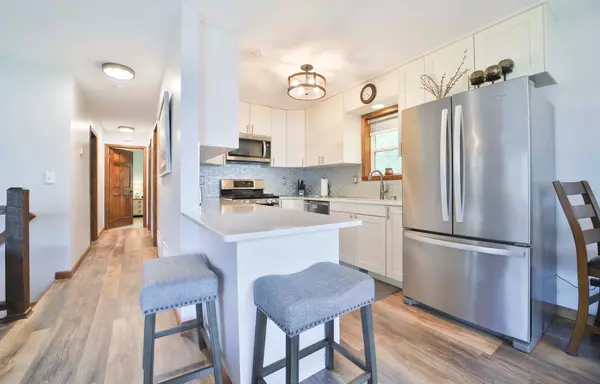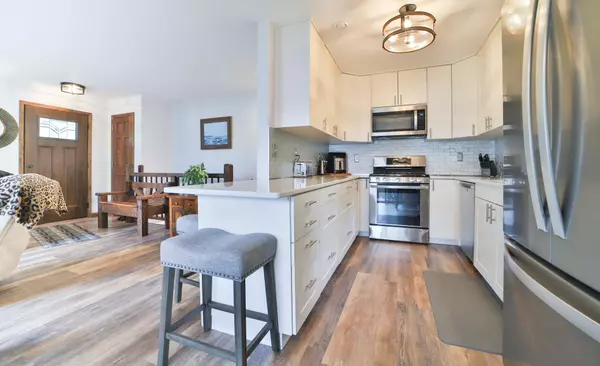$640,000
$649,000
1.4%For more information regarding the value of a property, please contact us for a free consultation.
14000 Champ LN Merrifield, MN 56465
3 Beds
3 Baths
2,052 SqFt
Key Details
Sold Price $640,000
Property Type Single Family Home
Sub Type Single Family Residence
Listing Status Sold
Purchase Type For Sale
Square Footage 2,052 sqft
Price per Sqft $311
MLS Listing ID 6539393
Sold Date 07/01/24
Bedrooms 3
Full Baths 2
Three Quarter Bath 1
Year Built 2000
Annual Tax Amount $1,576
Tax Year 2023
Contingent None
Lot Size 0.960 Acres
Acres 0.96
Lot Dimensions 65x408x52xIRR
Property Description
Don't miss this beautiful three-bedroom, three-bathroom house which boasts a walkout basement and is located on the serene shores of Lower Mission Lake. Enjoy breathtaking morning sunrises from the comfort of your no-maintenance deck. The interior features a brand-new kitchen with custom cabinetry, quartz countertops, stainless steel appliances, and luxury vinyl plank flooring throughout. The primary bedroom suite includes a full bath with a double vanity sink, walk-in tiled shower, and a spacious walk-in closet. The basement is equipped with in-floor heat and ample space for entertaining. The three-season porch is perfect for relaxing and enjoying the views year-round. The property offers easy access to the water with level elevation perfect for entertaining friends and family. The property includes a two-stall heated and insulated garage providing ample space for vehicles and storage. Schedule your showing today!
Location
State MN
County Crow Wing
Zoning Shoreline,Residential-Single Family
Body of Water Lower Mission
Lake Name Mission
Rooms
Basement Egress Window(s), Finished, Full, Walkout
Dining Room Kitchen/Dining Room
Interior
Heating Baseboard, Forced Air, Radiant Floor
Cooling Central Air
Fireplace No
Appliance Dishwasher, Microwave, Range, Refrigerator, Stainless Steel Appliances
Exterior
Parking Features Detached, Gravel
Garage Spaces 2.0
Pool None
Waterfront Description Lake Front
View East, Lake, Panoramic
Roof Type Age 8 Years or Less,Asphalt
Road Frontage No
Building
Lot Description Accessible Shoreline
Story One
Foundation 960
Sewer Private Sewer, Tank with Drainage Field
Water Drilled, Well
Level or Stories One
Structure Type Fiber Cement
New Construction false
Schools
School District Crosby-Ironton
Read Less
Want to know what your home might be worth? Contact us for a FREE valuation!

Our team is ready to help you sell your home for the highest possible price ASAP







