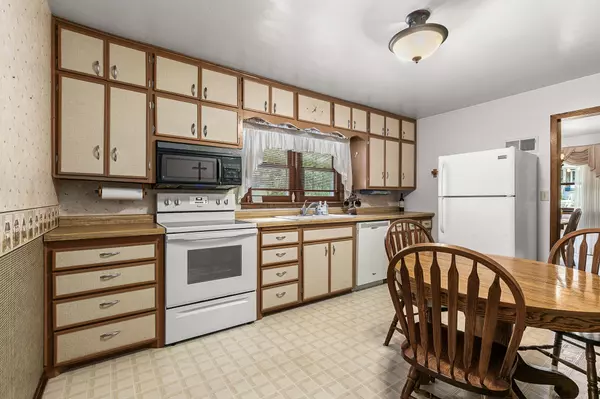$225,000
$215,000
4.7%For more information regarding the value of a property, please contact us for a free consultation.
123 12th AVE N Waite Park, MN 56387
3 Beds
2 Baths
2,006 SqFt
Key Details
Sold Price $225,000
Property Type Single Family Home
Sub Type Single Family Residence
Listing Status Sold
Purchase Type For Sale
Square Footage 2,006 sqft
Price per Sqft $112
Subdivision Townsite Of Waite Park
MLS Listing ID 6544988
Sold Date 06/28/24
Bedrooms 3
Full Baths 1
Three Quarter Bath 1
Year Built 1949
Annual Tax Amount $2,220
Tax Year 2024
Contingent None
Lot Size 9,583 Sqft
Acres 0.22
Lot Dimensions 78x125
Property Description
One owner home with clear evidence of home owners pride! Much loved location and community, this home is offer for sale for the very first time. Seller has done some impactful updates for your future enjoyment which including furnace, roof, windows, 4 season living space with fireplace, improved sewer lines, and back yard paver patio. Fantastic curb appeal, the home sprawls on the mature lot nicely with a spacious front drive approaching the attached two stall garage. Location has nice front sidewalks and a back alley access that showcases the beautiful garden. Be welcomed with a living room that merges with formal dining. 3 same floor bedrooms, 2 boasting original hardwood floors and a tiled main floor full bath. Galley kitchen with an eat in dinette give vantage point to the favored room in the home- the 4 season porch. Lower level is spacious and flexible in use. Has a living room, a non conforming sleeping space, designated laundry and preserve closet, bar area, and more!
Location
State MN
County Stearns
Zoning Residential-Single Family
Rooms
Basement Partially Finished
Dining Room Eat In Kitchen, Living/Dining Room, Separate/Formal Dining Room
Interior
Heating Forced Air, Fireplace(s)
Cooling Central Air
Fireplaces Number 1
Fireplaces Type Living Room
Fireplace Yes
Appliance Dishwasher, Dryer, Range, Refrigerator, Washer
Exterior
Garage Attached Garage, Concrete
Garage Spaces 2.0
Roof Type Age 8 Years or Less,Asphalt
Building
Lot Description Tree Coverage - Light
Story Split Entry (Bi-Level)
Foundation 1008
Sewer City Sewer/Connected
Water City Water/Connected
Level or Stories Split Entry (Bi-Level)
Structure Type Steel Siding
New Construction false
Schools
School District St. Cloud
Read Less
Want to know what your home might be worth? Contact us for a FREE valuation!

Our team is ready to help you sell your home for the highest possible price ASAP







