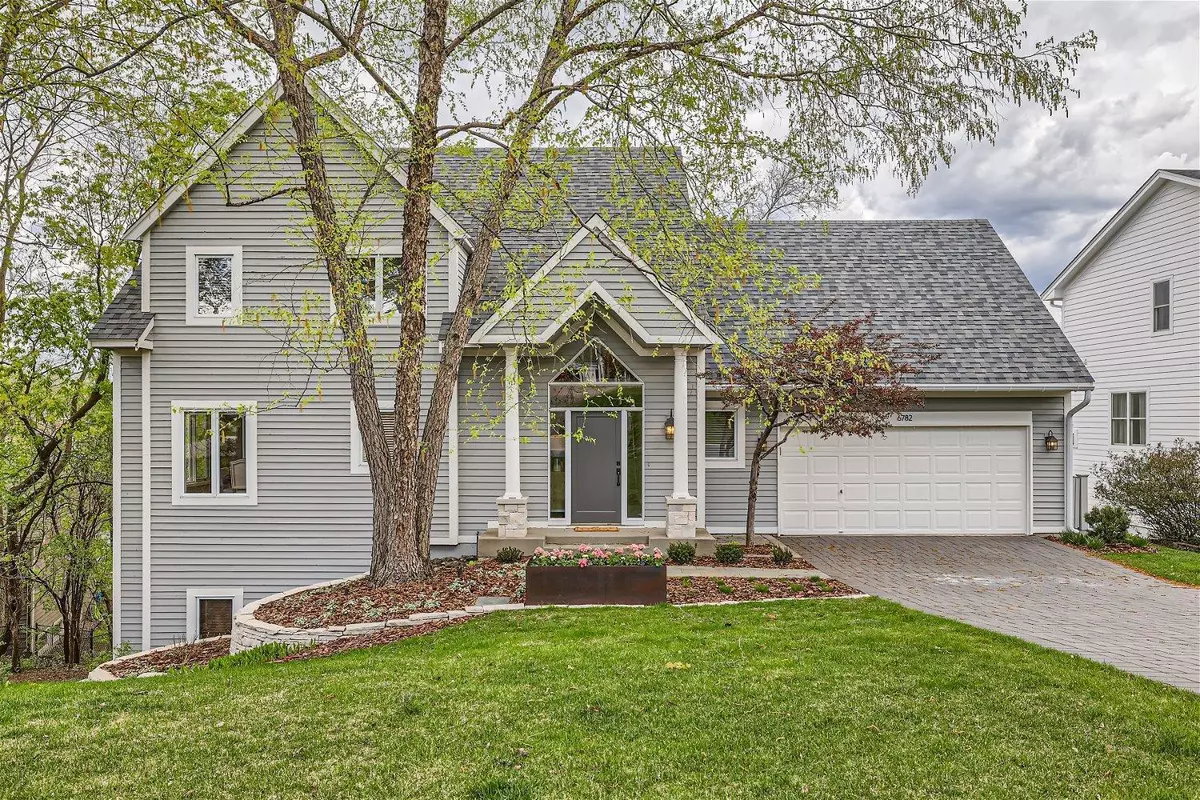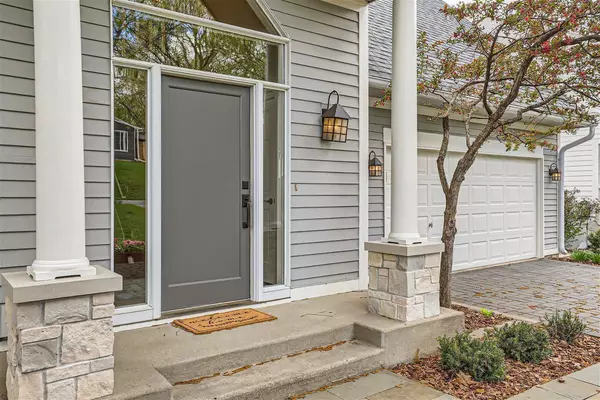$605,500
$630,000
3.9%For more information regarding the value of a property, please contact us for a free consultation.
6782 Woodland DR Eden Prairie, MN 55346
4 Beds
4 Baths
2,771 SqFt
Key Details
Sold Price $605,500
Property Type Single Family Home
Sub Type Single Family Residence
Listing Status Sold
Purchase Type For Sale
Square Footage 2,771 sqft
Price per Sqft $218
Subdivision Edenvale 21St Add
MLS Listing ID 6532952
Sold Date 07/01/24
Bedrooms 4
Full Baths 1
Half Baths 1
Three Quarter Bath 2
Year Built 1993
Annual Tax Amount $5,798
Tax Year 2023
Contingent None
Lot Size 9,583 Sqft
Acres 0.22
Lot Dimensions Irregular
Property Description
Incredibly well maintained, one owner home in the coveted Edenvale neighborhood of Eden Prairie. On the outside of this beautiful home, you'll notice the new roof, the new AC, the fresh paint, the Bluestone patio and a new paver driveway, but you will especially love watching the sunset from the spacious maintenance free deck! The peacefulness of this quiet Eden Prairie neighborhood will surprise you when you find out that it is only a mile from 494! Fantastic location. Inside this wonderful home, you will immediately notice the pride of ownership. The main floor boasts a well appointed kitchen and dining area with plenty of cabinetry and a convenient granite peninsula for seating. After a nice dinner, you can enjoy the wall of windows while you sit by the fire! The Primary Suite is remarkable upstairs with a large walk in closet and a lovely bathroom. The walkout lower level features a large craft room, a wet bar, a family room and the 4th bedroom & bathroom. Don't miss this one!
Location
State MN
County Hennepin
Zoning Residential-Single Family
Rooms
Basement Crawl Space, Drain Tiled, Finished, Walkout
Dining Room Kitchen/Dining Room
Interior
Heating Forced Air
Cooling Central Air
Fireplaces Number 1
Fireplaces Type Living Room, Wood Burning
Fireplace Yes
Appliance Dishwasher, Disposal, Dryer, Humidifier, Gas Water Heater, Microwave, Range, Refrigerator, Stainless Steel Appliances, Washer
Exterior
Garage Attached Garage, Asphalt, Garage Door Opener
Garage Spaces 2.0
Roof Type Age 8 Years or Less,Asphalt,Pitched
Building
Lot Description Tree Coverage - Light
Story Two
Foundation 1036
Sewer City Sewer/Connected
Water City Water/Connected
Level or Stories Two
Structure Type Cedar
New Construction false
Schools
School District Eden Prairie
Read Less
Want to know what your home might be worth? Contact us for a FREE valuation!

Our team is ready to help you sell your home for the highest possible price ASAP







