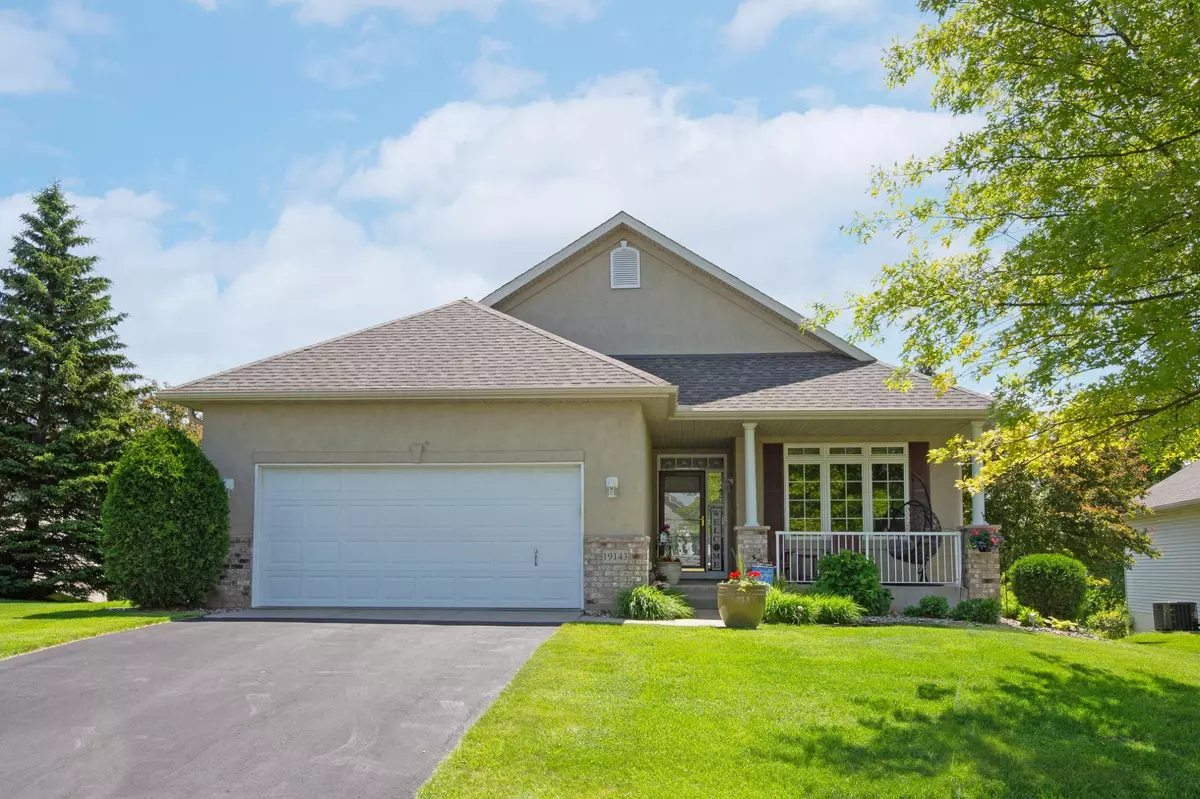$450,000
$449,900
For more information regarding the value of a property, please contact us for a free consultation.
19143 Inndale DR Lakeville, MN 55044
3 Beds
3 Baths
3,073 SqFt
Key Details
Sold Price $450,000
Property Type Townhouse
Sub Type Townhouse Detached
Listing Status Sold
Purchase Type For Sale
Square Footage 3,073 sqft
Price per Sqft $146
Subdivision Dodd Marsh Highlands 2Nd Add
MLS Listing ID 6545470
Sold Date 07/08/24
Bedrooms 3
Full Baths 2
Three Quarter Bath 1
HOA Fees $515/mo
Year Built 2004
Annual Tax Amount $4,768
Tax Year 2024
Contingent None
Lot Size 0.280 Acres
Acres 0.28
Lot Dimensions 56X176X91X60
Property Description
Welcome Home! One Level Living at its Finest! 3 Bedrooms, 3 Bathrooms, 2 Car Garage with Custom Flooring! Walk into this Gorgeous Home from Front Porch! Updated Throughout! Gleeming Hardwood Floors, Spacious Living Room with Gas Fireplace, Dining Room & Walkout to Large Deck! Amazing Kitchen with Granite Counter Tops, White Enamel Custom Cabinetry, Custom Back Splash. Plus Breakfast Bar! Primary Bedroom / Bthrm plus another Bedroom/Bthrm on Main Floor! Main Floor Laundry Room. Lower Level Has Huge Family Room with Gas Fireplace, Spacious Bar of outdoor Living at its Finest ! Information deemed reliable - not guaranteed. Area including Custom Cabinetry, 1 Bedroom/1 Bthrm and a lot of Storage! Walk out to Patio for Lots of outdoor living at its finest! NEW ROOF THIS FALL! Information deemed reliable - not guaranteed.
Location
State MN
County Dakota
Zoning Residential-Single Family
Rooms
Basement Daylight/Lookout Windows, Finished, Full, Storage Space, Walkout
Dining Room Breakfast Area, Informal Dining Room, Kitchen/Dining Room, Living/Dining Room
Interior
Heating Forced Air, Fireplace(s)
Cooling Central Air
Fireplaces Number 2
Fireplaces Type Family Room, Gas, Living Room
Fireplace Yes
Appliance Dishwasher, Disposal, Dryer, Exhaust Fan, Microwave, Range, Refrigerator, Stainless Steel Appliances, Washer
Exterior
Garage Attached Garage, Driveway - Other Surface, Garage Door Opener, Insulated Garage
Garage Spaces 2.0
Fence None
Pool None
Roof Type Age 8 Years or Less,Asphalt,Pitched
Building
Lot Description Tree Coverage - Light
Story One
Foundation 1770
Sewer City Sewer/Connected
Water City Water/Connected
Level or Stories One
Structure Type Brick/Stone,Metal Siding,Stucco,Vinyl Siding
New Construction false
Schools
School District Lakeville
Others
HOA Fee Include Maintenance Structure,Internet,Lawn Care,Maintenance Grounds,Professional Mgmt,Trash,Snow Removal
Restrictions Mandatory Owners Assoc,Pets - Cats Allowed,Pets - Dogs Allowed
Read Less
Want to know what your home might be worth? Contact us for a FREE valuation!

Our team is ready to help you sell your home for the highest possible price ASAP







