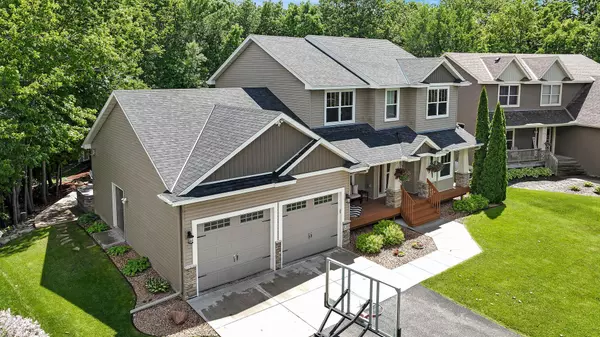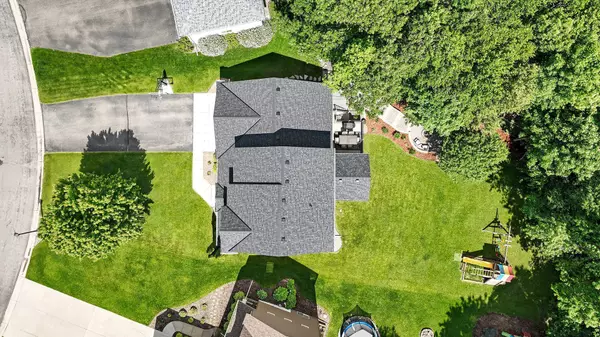$520,000
$525,000
1.0%For more information regarding the value of a property, please contact us for a free consultation.
10149 Kaitlin AVE Hanover, MN 55341
4 Beds
3 Baths
2,302 SqFt
Key Details
Sold Price $520,000
Property Type Single Family Home
Sub Type Single Family Residence
Listing Status Sold
Purchase Type For Sale
Square Footage 2,302 sqft
Price per Sqft $225
Subdivision Crow River Heights East 3Rd Ad
MLS Listing ID 6542429
Sold Date 07/11/24
Bedrooms 4
Full Baths 2
Half Baths 1
Year Built 2005
Annual Tax Amount $5,268
Tax Year 2024
Contingent None
Lot Size 0.630 Acres
Acres 0.63
Lot Dimensions 58x243x313x161
Property Description
This is the one you've been waiting for! Beautiful 2-story home with over half acre lot in sought after
Crow River Heights! Amazing wooded backyard, paver patio, fire pit, 3 season screened porch, and
maintenance-free deck. Open concept main level, cozy gas fireplace, 1/2 bath, breakfast bar, large office
ideal for working from home, convenient main floor laundry, formal dining room, eat in kitchen, and a
handy mudroom. Upstairs you'll find three large bedrooms, guest bath, and a spacious primary with ensuite
and w/i closet. Unfinished basement provides potential for customization and additional living space.
Huge 808 sq ft garage w/extra deep stall for storage or workshop. New carpet on main, fresh paint
throughout, new furnace/AC in 2022, roof/sofit/facia/gutters in 2021! Hot tub, Rainbow swing set,
commercial grade basketball hoop, and custom storage shed stay with the property. This home combines
modern conveniences with beautiful natural surroundings, making it a perfect retreat.
Location
State MN
County Wright
Zoning Residential-Single Family
Rooms
Basement Block, Unfinished
Dining Room Informal Dining Room, Separate/Formal Dining Room
Interior
Heating Forced Air, Fireplace(s)
Cooling Central Air
Fireplaces Number 1
Fireplaces Type Gas
Fireplace Yes
Appliance Air-To-Air Exchanger, Dishwasher, Disposal, Dryer, Electric Water Heater, Exhaust Fan, Humidifier, Microwave, Range, Refrigerator, Stainless Steel Appliances, Washer, Water Softener Owned
Exterior
Garage Attached Garage, Heated Garage, Insulated Garage
Garage Spaces 3.0
Fence None
Roof Type Age 8 Years or Less
Building
Lot Description Tree Coverage - Medium
Story Two
Foundation 1220
Sewer City Sewer/Connected
Water City Water/Connected
Level or Stories Two
Structure Type Brick/Stone,Vinyl Siding
New Construction false
Schools
School District Buffalo-Hanover-Montrose
Read Less
Want to know what your home might be worth? Contact us for a FREE valuation!

Our team is ready to help you sell your home for the highest possible price ASAP







