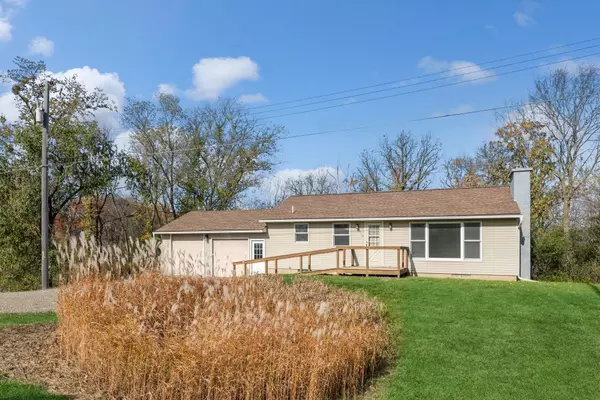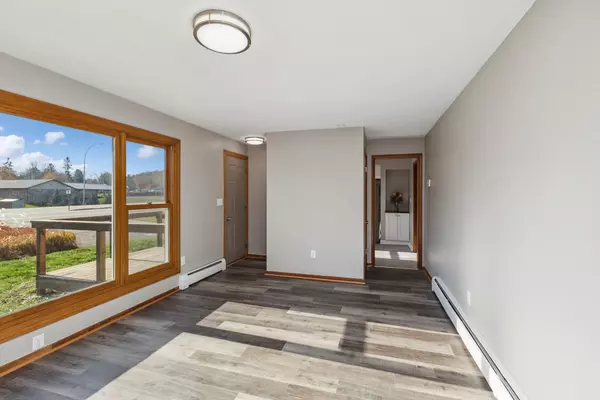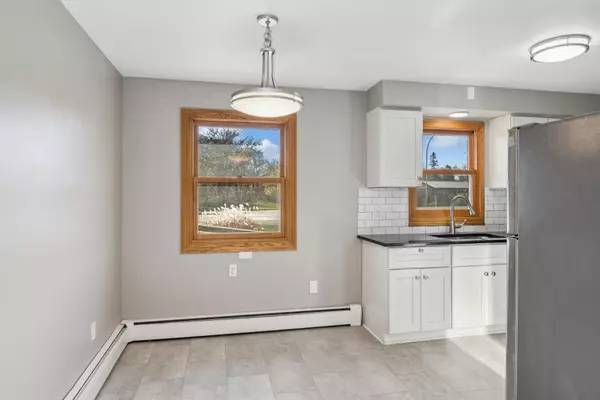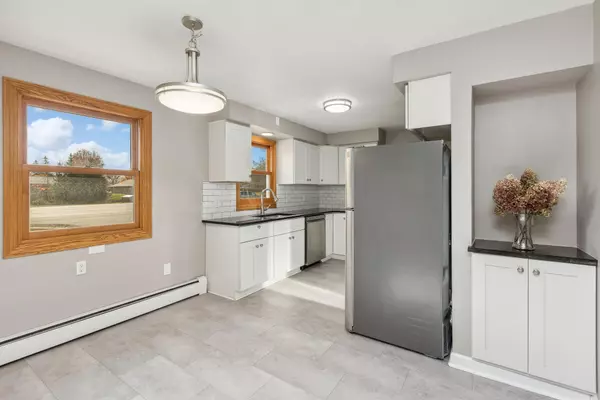$279,316
$265,000
5.4%For more information regarding the value of a property, please contact us for a free consultation.
4412 Highway 61 W Red Wing, MN 55066
3 Beds
2 Baths
960 SqFt
Key Details
Sold Price $279,316
Property Type Single Family Home
Sub Type Single Family Residence
Listing Status Sold
Purchase Type For Sale
Square Footage 960 sqft
Price per Sqft $290
MLS Listing ID 6452144
Sold Date 07/12/24
Bedrooms 3
Half Baths 1
Three Quarter Bath 1
Year Built 1953
Annual Tax Amount $2,446
Tax Year 2023
Contingent None
Lot Size 2.160 Acres
Acres 2.16
Lot Dimensions irregular
Property Description
Check out this recently updated one-level home on the west side of Red Wing. Brand new luxury vinyl plank flooring in living room and the hardwood floors have been coated and buffed. The entire main level has been freshly painted in a neutral color scheme. There is a wheelchair ramp to the front door, all interior doors are standard size, but the main level bath has a 36" door opening with grab bars located throughout the bath. Three bedrooms located on the main level. The lower level is unfinished with its own entry through the garage. Additional square footage could easily be added to this home by finishing the lower level. New septic system and a shared well. Conveniently located for commuters to the Cities and easy access to restaurants and parks in Red Wing. The current owner's 4.25% mortgage is assumable for veterans as well as civilians so this is a great opportunity to purchase an updated home at an affordable price!
Location
State MN
County Goodhue
Zoning Residential-Single Family
Rooms
Basement Egress Window(s), Full, Storage Space, Unfinished
Dining Room Eat In Kitchen
Interior
Heating Baseboard
Cooling None
Fireplaces Number 1
Fireplaces Type Electric, Living Room
Fireplace Yes
Appliance Dishwasher, Dryer, Microwave, Range, Refrigerator, Washer, Water Softener Owned
Exterior
Garage Attached Garage, Asphalt, Garage Door Opener
Garage Spaces 2.0
Roof Type Age 8 Years or Less,Asphalt
Building
Story One
Foundation 960
Sewer Private Sewer, Septic System Compliant - Yes
Water Shared System, Well
Level or Stories One
Structure Type Vinyl Siding
New Construction false
Schools
School District Red Wing
Read Less
Want to know what your home might be worth? Contact us for a FREE valuation!

Our team is ready to help you sell your home for the highest possible price ASAP







