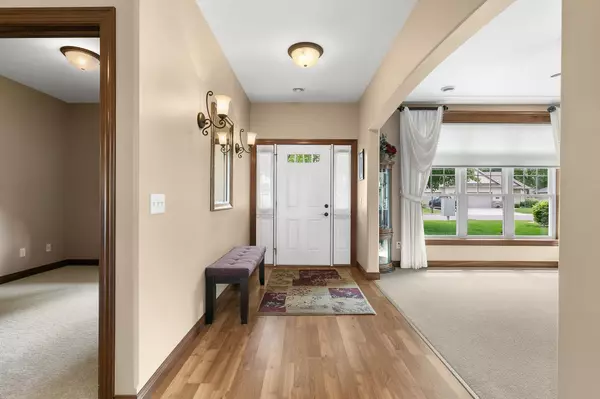$365,000
$365,000
For more information regarding the value of a property, please contact us for a free consultation.
33 Waterford LN Waite Park, MN 56387
3 Beds
2 Baths
1,693 SqFt
Key Details
Sold Price $365,000
Property Type Townhouse
Sub Type Townhouse Detached
Listing Status Sold
Purchase Type For Sale
Square Footage 1,693 sqft
Price per Sqft $215
Subdivision Windsor Greene Plat 2
MLS Listing ID 6541542
Sold Date 07/15/24
Bedrooms 3
Full Baths 1
Three Quarter Bath 1
HOA Fees $80/mo
Year Built 2010
Annual Tax Amount $5,146
Tax Year 2024
Contingent None
Lot Size 7,840 Sqft
Acres 0.18
Lot Dimensions 71X120X57X118
Property Description
One owner home that has the presentation of new. Crafted as a builders model, benefit from awesome upgraded design with 9-ft ceilings, granite tops, in-floor heat, concrete drive, and impeccable finishes including accented ceiling details and large window scape. Large foyer entry lends vantage point to formal living with fireplace. View from the front door extends the length of the home through the sunroom with picturesque scenes of green space and pond. Kitchen has center island and beautiful painted cabinetry with all the extras. Dining room is the heart of the home and allows for good entertainment platform. Primary owners suite has a walk in shower and a walk in closet. Additional bedroom is spacious and is situated near the additional bathroom with an accessible sports tub upgrade. Front office is a flexible space for hobby, den or guest quarters. Garage is 22x23 and has a designated storage area. Carefree living with snow and lawn covered in your affordable HOA.
Location
State MN
County Stearns
Zoning Residential-Single Family
Rooms
Basement None
Dining Room Breakfast Bar, Eat In Kitchen, Informal Dining Room, Kitchen/Dining Room
Interior
Heating Forced Air, Radiant Floor
Cooling Central Air
Fireplaces Number 1
Fireplaces Type Family Room, Gas
Fireplace Yes
Appliance Air-To-Air Exchanger, Dishwasher, Dryer, Microwave, Range, Refrigerator, Stainless Steel Appliances, Washer
Exterior
Garage Attached Garage, Concrete, Garage Door Opener
Garage Spaces 2.0
Roof Type Asphalt
Building
Lot Description Public Transit (w/in 6 blks), Sod Included in Price, Tree Coverage - Light
Story One
Foundation 1693
Sewer City Sewer/Connected
Water City Water/Connected
Level or Stories One
Structure Type Brick/Stone
New Construction false
Schools
School District St. Cloud
Others
HOA Fee Include Lawn Care
Restrictions Mandatory Owners Assoc
Read Less
Want to know what your home might be worth? Contact us for a FREE valuation!

Our team is ready to help you sell your home for the highest possible price ASAP







