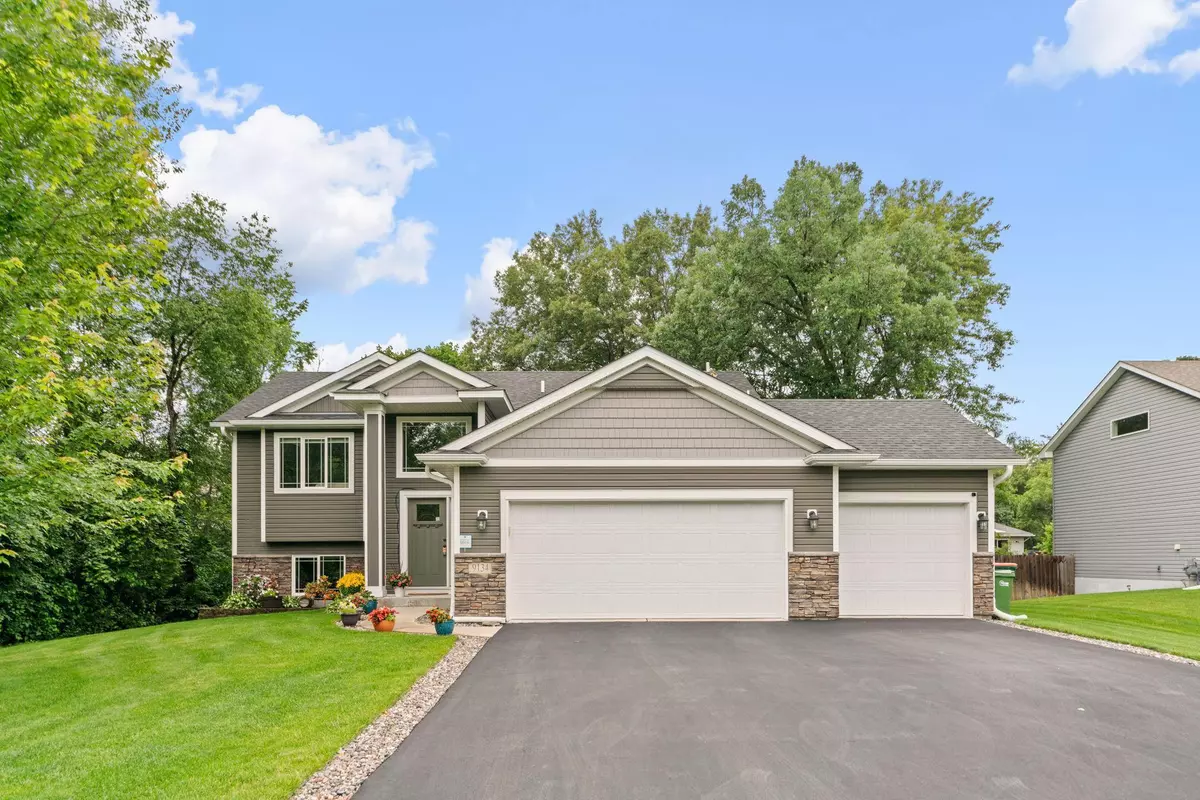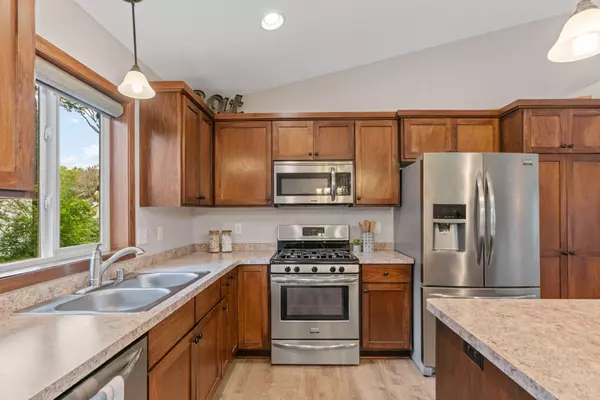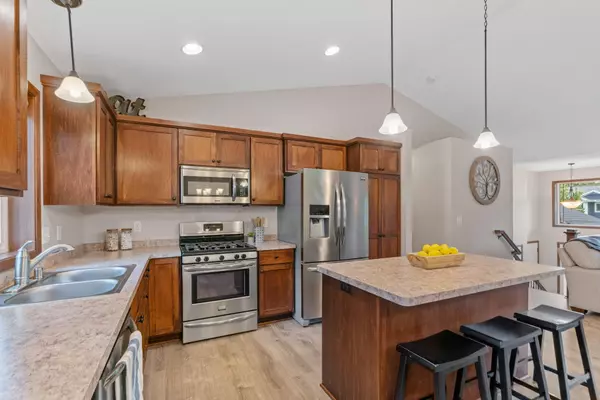$481,000
$450,000
6.9%For more information regarding the value of a property, please contact us for a free consultation.
9134 NE Dunkirk ST NE Blaine, MN 55449
4 Beds
3 Baths
2,372 SqFt
Key Details
Sold Price $481,000
Property Type Single Family Home
Sub Type Single Family Residence
Listing Status Sold
Purchase Type For Sale
Square Footage 2,372 sqft
Price per Sqft $202
Subdivision Lot 2 Block 1 Callys Cove 2Nd Addition
MLS Listing ID 6555478
Sold Date 07/18/24
Bedrooms 4
Full Baths 2
Three Quarter Bath 1
Year Built 2016
Annual Tax Amount $4,402
Tax Year 2024
Contingent None
Lot Size 10,890 Sqft
Acres 0.25
Lot Dimensions 80x125
Property Description
This beautiful 2016-built residence offers a blend of modern luxury and thoughtful design. This home features 4 bedrooms and 3 bathrooms. The recently upgraded carpet and luxury vinyl plank floors add a touch of elegance and warmth throughout the home. Step inside to discover the vaulted ceilings that create an open atmosphere. The finished basement is a versatile space, ideal for a recreation room, home office, or guest suite. The walkout lower level extends your living space to the outdoors, where you can enjoy a private backyard. The composite deck is perfect for hosting summer barbecues or simply relaxing. A shed in the back provides additional storage for your outdoor equipment and gardening tools. This home has been meticulously cared for, ensuring it is move-in ready for its next owners. Located in a desirable neighborhood, enjoy a sense of community along with the convenience of nearby amenities. Don't miss the opportunity to make this stunning property your new home!
Location
State MN
County Anoka
Zoning Residential-Single Family
Rooms
Basement Finished, Full, Storage Space, Walkout
Dining Room Eat In Kitchen, Kitchen/Dining Room
Interior
Heating Forced Air
Cooling Central Air
Fireplace No
Appliance Cooktop, Dishwasher, Disposal, Dryer, Gas Water Heater, Microwave, Range, Refrigerator, Stainless Steel Appliances, Washer, Water Softener Owned
Exterior
Garage Attached Garage, Asphalt, Garage Door Opener
Garage Spaces 3.0
Fence Partial
Pool None
Roof Type Age 8 Years or Less
Building
Lot Description Tree Coverage - Medium
Story Split Entry (Bi-Level)
Foundation 1290
Sewer City Sewer/Connected
Water City Water/Connected
Level or Stories Split Entry (Bi-Level)
Structure Type Brick/Stone,Vinyl Siding
New Construction false
Schools
School District Spring Lake Park
Read Less
Want to know what your home might be worth? Contact us for a FREE valuation!

Our team is ready to help you sell your home for the highest possible price ASAP







