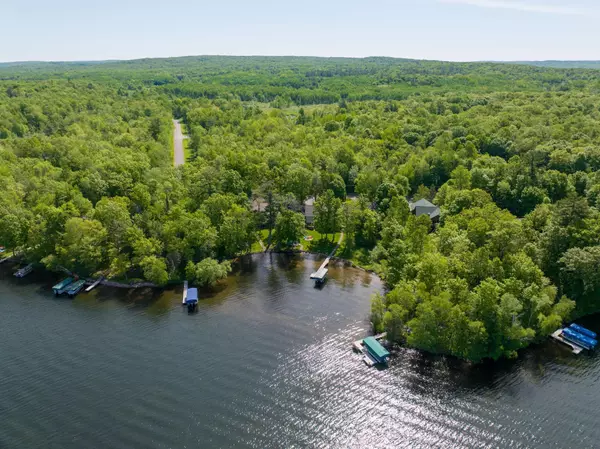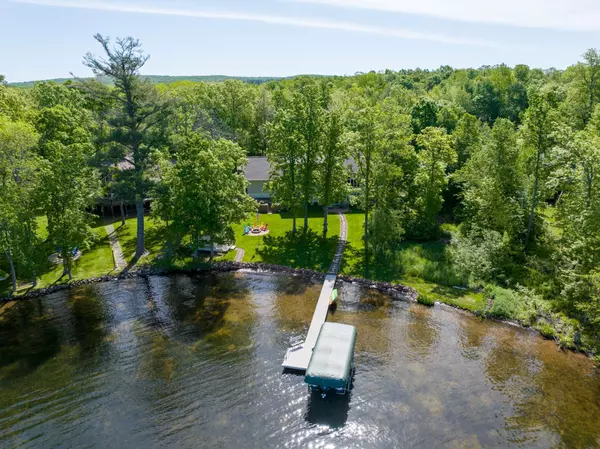$1,125,000
$1,250,000
10.0%For more information regarding the value of a property, please contact us for a free consultation.
2658 28 1/8 ST Cedar Lake Twp, WI 54817
4 Beds
3 Baths
3,316 SqFt
Key Details
Sold Price $1,125,000
Property Type Single Family Home
Sub Type Single Family Residence
Listing Status Sold
Purchase Type For Sale
Square Footage 3,316 sqft
Price per Sqft $339
Subdivision Loch Lomond Div 5
MLS Listing ID 6541838
Sold Date 07/19/24
Bedrooms 4
Full Baths 2
Half Baths 1
HOA Fees $58/ann
Year Built 2001
Annual Tax Amount $4,895
Tax Year 2023
Contingent None
Lot Size 0.710 Acres
Acres 0.71
Lot Dimensions 145 x 197
Property Description
Welcome to your dream lake home, where Northwoods charm meets modern luxury on this amazing level lot & private bay. This custom-built property offers the perfect blend of comfort and convenience with so many amenities and proximity to the metro. Offering main level living with plenty of lodging options for guests, 4 season sun room, screen porch, along with a spacious walkout lower level that boasts a 2nd fireplace and bar area all with amazing lake views. The upper level loft / bedroom overlooking the lake, makes for a perfect remote working area. Enjoy one of the only true flat lots with sand beach on 171 feet of frontage on crystal clear Red Cedar Lake. This property comes with some dock, & lift, plus a hard wired whole home backup generator. Detached garage provides room for all the toys. Inc. full access to the Loch Lomond Beach Club. This property is truly move in ready, to start enjoying time at the lake on closing day.
Location
State WI
County Barron
Zoning Shoreline,Residential-Single Family
Body of Water Red Cedar Lake
Rooms
Basement Daylight/Lookout Windows, Drain Tiled, Egress Window(s), Finished, Full, Sump Pump, Walkout
Dining Room Breakfast Area, Eat In Kitchen, Informal Dining Room, Living/Dining Room
Interior
Heating Forced Air
Cooling Central Air
Fireplaces Number 3
Fireplaces Type Electric, Family Room, Gas, Living Room
Fireplace Yes
Appliance Dishwasher, Dryer, Microwave, Range, Refrigerator, Washer
Exterior
Parking Features Attached Garage, Detached, Asphalt, Finished Garage, Garage Door Opener, Insulated Garage, Multiple Garages
Garage Spaces 4.0
Pool None
Waterfront Description Dock,Lake Front,Lake View
View Bay, Lake, Panoramic, West
Roof Type Architecural Shingle,Asphalt,Pitched
Road Frontage No
Building
Lot Description Accessible Shoreline, Tree Coverage - Medium
Story One and One Half
Foundation 1600
Sewer Holding Tank, Private Sewer
Water Drilled, Well
Level or Stories One and One Half
Structure Type Steel Siding
New Construction false
Schools
School District Birchwood
Others
HOA Fee Include Beach Access,Recreation Facility
Restrictions Mandatory Owners Assoc
Read Less
Want to know what your home might be worth? Contact us for a FREE valuation!

Our team is ready to help you sell your home for the highest possible price ASAP







