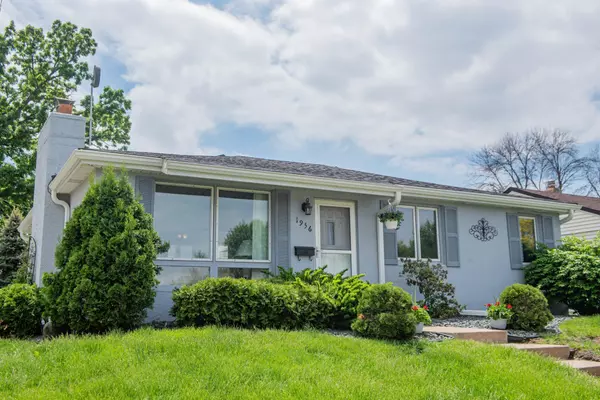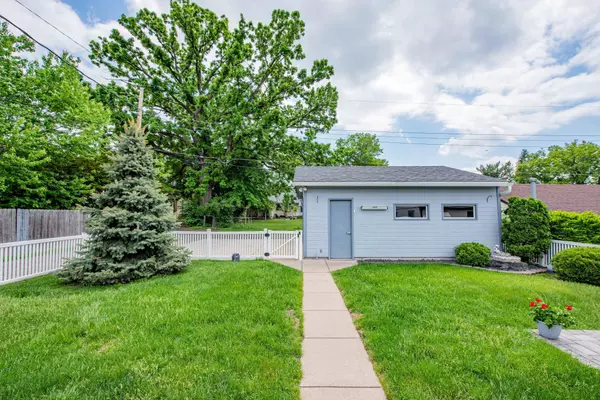$325,000
$320,000
1.6%For more information regarding the value of a property, please contact us for a free consultation.
1956 3rd ST E Saint Paul, MN 55119
3 Beds
2 Baths
1,738 SqFt
Key Details
Sold Price $325,000
Property Type Single Family Home
Sub Type Single Family Residence
Listing Status Sold
Purchase Type For Sale
Square Footage 1,738 sqft
Price per Sqft $186
Subdivision Wild Rose Add
MLS Listing ID 6540050
Sold Date 07/24/24
Bedrooms 3
Full Baths 1
Three Quarter Bath 1
Year Built 1948
Annual Tax Amount $4,150
Tax Year 2024
Contingent None
Lot Size 5,662 Sqft
Acres 0.13
Lot Dimensions 48x129
Property Description
This home has been lovingly cared for and meticulously maintained by the same owner over the past 50+years. There is ample space, with 3 bedrooms upstairs, and a cheerful bright living room with a fireplace. Under the carpet in these rooms lies a hidden gem of hardwood floors, waiting to be exposed and enjoyed. The eat-in kitchen features appliances updated 2 years ago. The lower level is finished with a large family room with an electric fireplace, a 3/4 bathroom, and an office/ craft room. The laundry room is to die for! Light, bright, and large with plenty of cabinets and counter space. Check out the large, shelved storage room too. Mechanicals have been upgraded and maintained regularly. The AC & high-efficiency furnace were installed in 2020. The large 2-car garage is insulated and has a heater. The shelving there will stay for the new homeowner. The fenced backyard features a nice flat yard and a patio area.
Location
State MN
County Ramsey
Zoning Residential-Single Family
Rooms
Basement Block
Dining Room Eat In Kitchen
Interior
Heating Forced Air
Cooling Central Air
Fireplaces Number 2
Fireplaces Type Electric, Family Room, Living Room, Wood Burning
Fireplace Yes
Appliance Cooktop, Dishwasher, Dryer, Exhaust Fan, Gas Water Heater, Refrigerator, Wall Oven, Washer
Exterior
Parking Features Detached, Shared Driveway
Garage Spaces 2.0
Fence Full
Roof Type Age 8 Years or Less
Building
Story One
Foundation 1008
Sewer City Sewer/Connected
Water City Water/Connected
Level or Stories One
Structure Type Block,Stucco
New Construction false
Schools
School District St. Paul
Read Less
Want to know what your home might be worth? Contact us for a FREE valuation!

Our team is ready to help you sell your home for the highest possible price ASAP






