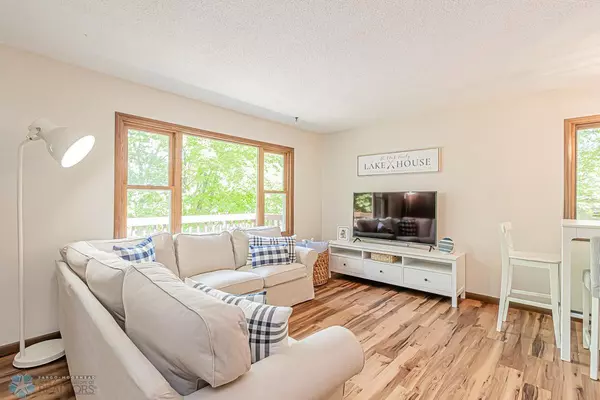$428,000
$425,000
0.7%For more information regarding the value of a property, please contact us for a free consultation.
26081 Ottoson TRL Dunn Twp, MN 56501
2 Beds
2 Baths
1,180 SqFt
Key Details
Sold Price $428,000
Property Type Single Family Home
Sub Type Single Family Residence
Listing Status Sold
Purchase Type For Sale
Square Footage 1,180 sqft
Price per Sqft $362
Subdivision Maple Lane Beach
MLS Listing ID 6551533
Sold Date 07/26/24
Bedrooms 2
Full Baths 1
Year Built 1971
Annual Tax Amount $1,900
Tax Year 2023
Contingent None
Lot Size 0.310 Acres
Acres 0.31
Lot Dimensions 65x205
Property Description
Charming 2-Bedroom, 2-Bath Lake Home with Stunning Views on Little Pelican. Nestled on a secluded 65-ft water frontage on Little Pelican Lake, this beautiful year-round lake home offers the perfect blend of tranquility and convenience. Enjoy the serene and private setting of Little Pelican while having easy access to the amenities of Big Pelican Lake via the channel. This updated 2-bedroom, 2-bathroom home features an open floor plan, making it ideal for both relaxing and entertaining. The spacious living area boasts large windows that provide breathtaking lake views and fill the home with natural light. Step outside and you'll find a sandy lake bottom perfect for swimming and water activities. Whether you're looking to unwind by the water, explore the lake, or entertain guests, this property offers it all. Don't miss this opportunity to experience the best of lake living! Schedule a showing today.
Location
State MN
County Otter Tail
Zoning Residential-Single Family
Body of Water Little Pelican
Rooms
Basement Concrete, Walkout
Dining Room Kitchen/Dining Room, Living/Dining Room
Interior
Heating Forced Air
Cooling Central Air
Flooring Concrete, Laminate
Fireplace No
Appliance Dryer, Range, Washer, Water Softener Owned
Exterior
Garage Gravel
Pool None
Waterfront true
Waterfront Description Lake Front
View Y/N Lake
View Lake
Roof Type Asphalt
Road Frontage No
Building
Lot Description Accessible Shoreline
Story One
Foundation 780
Sewer Septic System Compliant - Yes
Water City Water/Connected
Level or Stories One
Structure Type Vinyl Siding
New Construction false
Schools
School District Pelican Rapids
Read Less
Want to know what your home might be worth? Contact us for a FREE valuation!

Our team is ready to help you sell your home for the highest possible price ASAP







