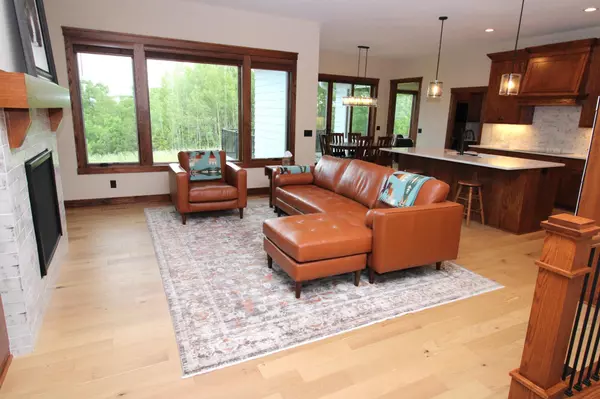$980,000
$995,000
1.5%For more information regarding the value of a property, please contact us for a free consultation.
327 Shelby CT Troy Twp, WI 54016
4 Beds
3 Baths
3,576 SqFt
Key Details
Sold Price $980,000
Property Type Single Family Home
Sub Type Single Family Residence
Listing Status Sold
Purchase Type For Sale
Square Footage 3,576 sqft
Price per Sqft $274
Subdivision Meadow Rdg/Troy 1St Add
MLS Listing ID 6544623
Sold Date 08/05/24
Bedrooms 4
Full Baths 2
Three Quarter Bath 1
Year Built 2024
Annual Tax Amount $1,490
Tax Year 2023
Contingent None
Lot Size 1.710 Acres
Acres 1.71
Lot Dimensions 336x172x145x59x242x99
Property Description
Tucked away on a quiet cul-de-sac, high on a ridge, this amazing custom built Derrick Home is located in beautiful neighborhood of fine homes.
Backed up to woods and offering a private back yard setting, you'll appreciate the beautiful 4 season porch and low maintenance deck for relaxing or entertaining.
Loaded with all the extras, this lookout ranch offers one level living, along with a fin bsmt w/2 Brs, bath, FR, flex room & wet bar. Please note, window to left of wet bar is pre-framed for a door instead of the current window, for an easy conversion to a w/o bsmt.
Thoughtfully designed, the open concept great room boasts 10' ceilings, huge picture windows, built-ins and easy access to the 4 season porch.
The large kitchen offers a huge center island, custom cabinets & pantry nook with drink refrigerator, microwave & counter for coffee station, etc...
Don't forget the lovely owner's suite w/trayed ceiling, w/i shower, dbl sinks & w/i closet.
This is truly a must see home!
Location
State WI
County St. Croix
Zoning Residential-Single Family
Rooms
Basement Daylight/Lookout Windows, Drain Tiled, Egress Window(s), Finished, Full, Concrete
Dining Room Informal Dining Room, Kitchen/Dining Room
Interior
Heating Forced Air
Cooling Central Air
Fireplaces Number 1
Fireplaces Type Gas, Living Room
Fireplace Yes
Appliance Dishwasher, Dryer, Humidifier, Gas Water Heater, Microwave, Range, Refrigerator, Washer, Water Softener Owned, Wine Cooler
Exterior
Garage Attached Garage, Asphalt, Floor Drain, Finished Garage, Garage Door Opener, Insulated Garage
Garage Spaces 3.0
Fence None
Pool None
Roof Type Age 8 Years or Less,Asphalt,Pitched
Building
Lot Description Irregular Lot, Tree Coverage - Medium, Underground Utilities
Story One
Foundation 1777
Sewer Private Sewer, Septic System Compliant - Yes, Tank with Drainage Field
Water Submersible - 4 Inch, Drilled, Private, Well
Level or Stories One
Structure Type Engineered Wood
New Construction false
Schools
School District River Falls
Others
Restrictions Architecture Committee,Mandatory Owners Assoc,Other Covenants
Read Less
Want to know what your home might be worth? Contact us for a FREE valuation!

Our team is ready to help you sell your home for the highest possible price ASAP







