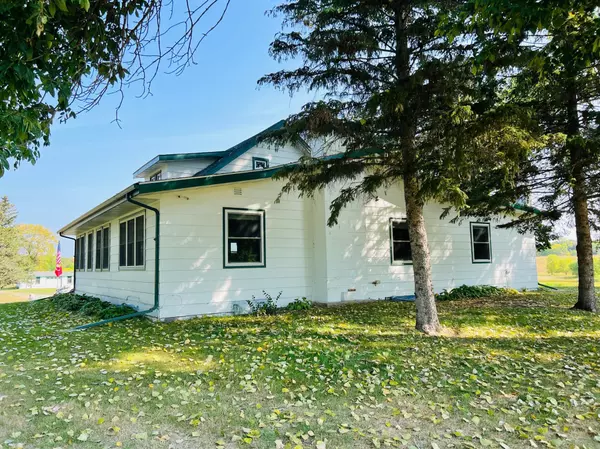$467,500
$490,000
4.6%For more information regarding the value of a property, please contact us for a free consultation.
14291 County Highway 30 Norwegian Grove Twp, MN 56572
3 Beds
3 Baths
4,048 SqFt
Key Details
Sold Price $467,500
Property Type Single Family Home
Sub Type Single Family Residence
Listing Status Sold
Purchase Type For Sale
Square Footage 4,048 sqft
Price per Sqft $115
MLS Listing ID 6525529
Sold Date 08/05/24
Bedrooms 3
Full Baths 2
Half Baths 1
Year Built 1920
Annual Tax Amount $2,084
Tax Year 2024
Contingent None
Lot Size 10.200 Acres
Acres 10.2
Lot Dimensions Irregular
Property Description
Dreaming of a forever home w/ big views, abundant wildlife, homesteading opportunity, and room to explore? This picturesque 10.20-acre hobby farm offers a perfect blend of country living and modern convenience. The property boasts a bright and roomy beautiful home with an updated open-concept main level including a main level master suite and dedicated laundry area. Enjoy a well-appointed kitchen with modern appliances, ample storage, and counter space for all your culinary adventures. The property includes versatile outbuildings ideal for storage, workshops, or housing livestock, adding functionality to your country living. Breath in the fresh country air and take in the breathtaking views of rolling fields, mature trees, wide-open skies and frequent visits from local wildlife. Conveniently located near essential amenities; 8 min to Pelican Rapids, 18 min to Barnesville, 35 min to Detroit Lakes, 40 min to Moorhead. 29.96 acres additional land available. See MLS# 6525613.
Location
State MN
County Otter Tail
Zoning Residential-Single Family
Rooms
Basement Block, Daylight/Lookout Windows, 8 ft+ Pour, Egress Window(s), Finished, Full, Posts, Partially Finished, Storage Space, Sump Pump
Dining Room Kitchen/Dining Room
Interior
Heating Baseboard, Forced Air, Fireplace(s), Humidifier
Cooling Central Air
Fireplaces Number 2
Fireplaces Type Brick, Circulating, Free Standing, Gas, Insert, Living Room, Other
Fireplace Yes
Appliance Dishwasher, Dryer, Electric Water Heater, ENERGY STAR Qualified Appliances, Exhaust Fan, Freezer, Fuel Tank - Owned, Humidifier, Water Filtration System, Water Osmosis System, Microwave, Range, Refrigerator, Stainless Steel Appliances, Washer, Water Softener Owned
Exterior
Garage Attached Garage, Detached, Gravel, Floor Drain, Garage Door Opener, Heated Garage, Insulated Garage
Garage Spaces 2.0
Fence None
Roof Type Age 8 Years or Less,Asphalt
Building
Lot Description Additional Land Available, Tree Coverage - Light, Tree Coverage - Medium, Underground Utilities
Story One and One Half
Foundation 2000
Sewer Septic System Compliant - No, Tank with Drainage Field
Water Submersible - 4 Inch, Drilled, Private, Well
Level or Stories One and One Half
Structure Type Other
New Construction false
Schools
School District Pelican Rapids
Read Less
Want to know what your home might be worth? Contact us for a FREE valuation!

Our team is ready to help you sell your home for the highest possible price ASAP







