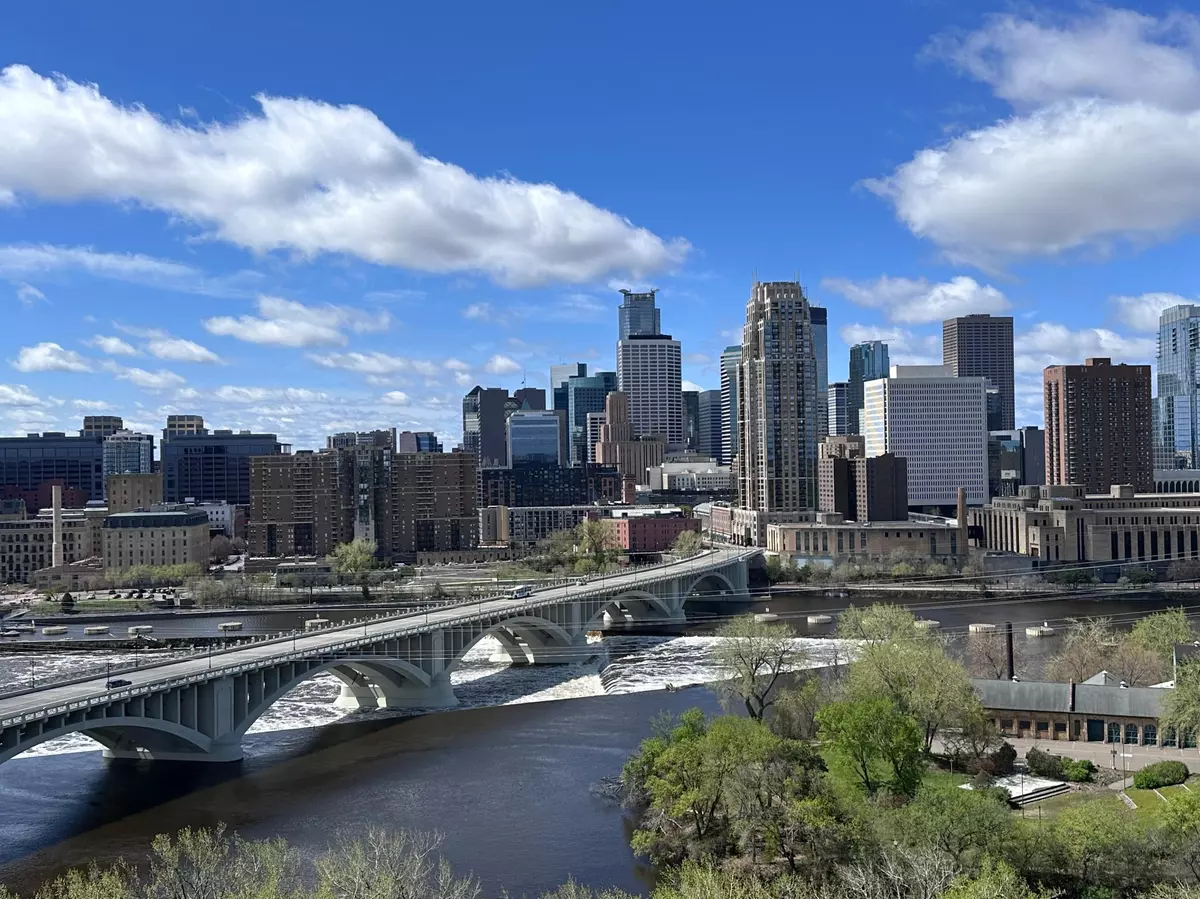$515,000
$530,000
2.8%For more information regarding the value of a property, please contact us for a free consultation.
110 Bank ST SE #1601 Minneapolis, MN 55414
2 Beds
2 Baths
1,574 SqFt
Key Details
Sold Price $515,000
Property Type Condo
Sub Type High Rise
Listing Status Sold
Purchase Type For Sale
Square Footage 1,574 sqft
Price per Sqft $327
Subdivision La Rive Condominiums
MLS Listing ID 6526879
Sold Date 07/31/24
Bedrooms 2
Full Baths 2
HOA Fees $1,381/mo
Year Built 1986
Annual Tax Amount $7,432
Tax Year 2024
Contingent None
Lot Size 0.450 Acres
Acres 0.45
Lot Dimensions COMMON
Property Description
Here is the opportunity to experience the epitome of luxury in this Upscale Riverfront condo. The sophisticatedly chic lobby sets the tone for luxury living. Enjoy panoramic views of the Minneapolis skyline, Mississippi River, and overlook NE Mpls from the 16th floor. Spacious Primary ensuite has 1 of 2 private balconies and walk-in jacuzzi tub. Murphy bed in the 2nd bedroom allows for an easy transition into an office, den, or playroom. Enjoy a meal on the 2nd private balcony located off of the eat-in kitchen. First-rate amenities include 24hr concierge, secure entry, indoor pool, hot tub, fitness center, sauna, studio room, and yoga studio. Newly renovated community room with a large outdoor terrace. Walkable neighborhood close to grocery, Mpls highly rated restaurants, riverfront paths, and much more. Assigned Heated Underground parking, indoor guest parking, car wash, storage lockers, and more.
Location
State MN
County Hennepin
Zoning Residential-Single Family
Body of Water Mississippi River
Rooms
Family Room Amusement/Party Room, Business Center, Community Room, Exercise Room, Other, Play Area, Sun Room
Basement Concrete, Storage/Locker
Dining Room Breakfast Area, Eat In Kitchen, Informal Dining Room, Living/Dining Room, Separate/Formal Dining Room
Interior
Heating Forced Air
Cooling Central Air, Zoned
Fireplace No
Appliance Cooktop, Dishwasher, Dryer, Exhaust Fan, Freezer, Microwave, Range, Refrigerator, Washer
Exterior
Garage Assigned, Attached Garage, Garage Door Opener, Guest Parking, Heated Garage, Insulated Garage, Parking Garage, More Parking Onsite for Fee, Secured, Underground
Garage Spaces 1.0
Pool Heated, Indoor, Shared
Waterfront false
Waterfront Description River View
Building
Lot Description Public Transit (w/in 6 blks)
Story One
Foundation 1574
Sewer City Sewer/Connected
Water City Water/Connected
Level or Stories One
Structure Type Brick/Stone
New Construction false
Schools
School District Minneapolis
Others
HOA Fee Include Air Conditioning,Maintenance Structure,Cable TV,Controlled Access,Hazard Insurance,Heating,Lawn Care,Maintenance Grounds,Professional Mgmt,Recreation Facility,Trash,Security,Shared Amenities,Snow Removal,Water
Restrictions Mandatory Owners Assoc,Pets - Cats Allowed,Pets - Dogs Allowed,Rental Restrictions May Apply
Read Less
Want to know what your home might be worth? Contact us for a FREE valuation!

Our team is ready to help you sell your home for the highest possible price ASAP







