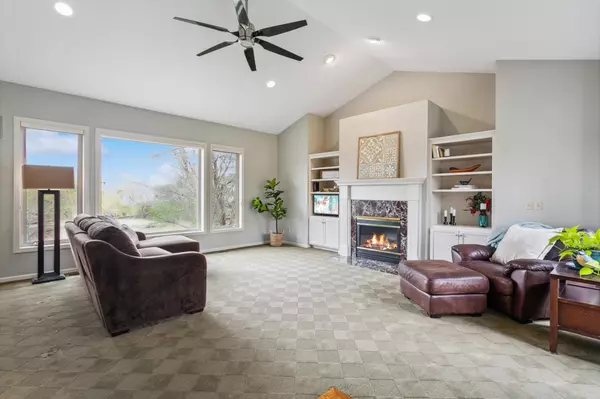$690,000
$690,000
For more information regarding the value of a property, please contact us for a free consultation.
13638 Louisiana AVE Savage, MN 55378
5 Beds
4 Baths
3,876 SqFt
Key Details
Sold Price $690,000
Property Type Single Family Home
Sub Type Single Family Residence
Listing Status Sold
Purchase Type For Sale
Square Footage 3,876 sqft
Price per Sqft $178
Subdivision Mccoll Pond
MLS Listing ID 6510285
Sold Date 08/08/24
Bedrooms 5
Full Baths 1
Half Baths 1
Three Quarter Bath 2
Year Built 1997
Annual Tax Amount $6,532
Tax Year 2024
Contingent None
Lot Size 0.380 Acres
Acres 0.38
Lot Dimensions 98X145X63X145
Property Description
Lakeshore living in Savage! Welcome to your meticulously cared for dream home! Brazilian Cherry wood flooring graces kitchen & dining rm, granite counters, tiled backsplash, & stainless steel appliances. Note the corner kitchen window is perfect for enjoying the view! Enjoy the open plan kitchen, dining & living rm w/ cozy fireplace & stunning views of McColl Pond. The main level also boasts a show-stopping huge, multi-level deck made of timeless Ironwood to fully enjoy your private views of the lake, wildlife & sunsets. Upstairs you will find 3 oversized bdrms & 2 bths as well as large bonus rm with an addl private deck off the primary bdrm - this could be your own private office, yoga studio, nursery or really any purpose you can imagine! Lower lvl offers addl living space, FP, built-ins, 5th bdrm, 4th bth & walkout to huge patio/yard/lake. Conveniently located in cul-de-sac near trails, Savage Community Park, Sports Center & in prestigious 719 schools. LEVEL 2 charging in garage.
Location
State MN
County Scott
Zoning Residential-Single Family
Body of Water McColl Pond
Rooms
Basement Block, Drain Tiled, Finished, Full, Sump Pump, Walkout
Dining Room Informal Dining Room
Interior
Heating Forced Air
Cooling Central Air
Fireplaces Number 2
Fireplaces Type Family Room, Gas, Living Room
Fireplace Yes
Appliance Dishwasher, Disposal, Dryer, Gas Water Heater, Microwave, Range, Refrigerator, Stainless Steel Appliances, Washer, Water Softener Owned
Exterior
Garage Attached Garage, Asphalt, Garage Door Opener, Multiple Garages, Tuckunder Garage
Garage Spaces 4.0
Pool None
Waterfront true
Waterfront Description Lake Front,Lake View
View Lake, West
Roof Type Architecural Shingle
Building
Lot Description Accessible Shoreline, Irregular Lot, Tree Coverage - Medium
Story Two
Foundation 1592
Sewer City Sewer/Connected
Water City Water/Connected
Level or Stories Two
Structure Type Brick/Stone,Vinyl Siding
New Construction false
Schools
School District Prior Lake-Savage Area Schools
Read Less
Want to know what your home might be worth? Contact us for a FREE valuation!

Our team is ready to help you sell your home for the highest possible price ASAP







