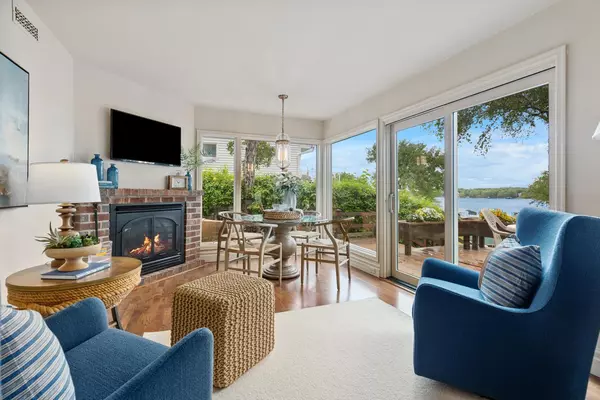$1,725,000
$1,775,000
2.8%For more information regarding the value of a property, please contact us for a free consultation.
810 Smithtown TER Excelsior, MN 55331
5 Beds
4 Baths
4,181 SqFt
Key Details
Sold Price $1,725,000
Property Type Single Family Home
Sub Type Single Family Residence
Listing Status Sold
Purchase Type For Sale
Square Footage 4,181 sqft
Price per Sqft $412
Subdivision Smithtown Bay
MLS Listing ID 6542818
Sold Date 08/08/24
Bedrooms 5
Full Baths 1
Three Quarter Bath 3
HOA Fees $50/ann
Year Built 1966
Annual Tax Amount $23,784
Tax Year 2024
Contingent None
Lot Size 0.360 Acres
Acres 0.36
Lot Dimensions 110X168x103X146
Property Description
Nestled on the shores of Lake Minnetonka, with100 ft of your own private lake shore. 5-bed, 4-bath home on A+ lake quality Smithtown Bay! Be on the lake for summer! The property offers a private oasis with panoramic water views that will take your breath away. Step into luxury with a completely remodeled kitchen, a culinary haven seamlessly combining style and functionality. The main floor welcomes you with the warmth of a fireplace, creating cozy gatherings. A large redwood deck, perfect for outdoor entertaining. Lower level has its own kitchen, laundry, and fireplace and a dream workshop with its own entrance. The real jewel of this residence is the top-floor primary suite, a lavish retreat with unparalleled views of the lake. Located in the prestigious Minnetonka school district, this home ensures a top-notch education for your family. Near Excelsior, experience the charm of a vibrant community and downtown area. Common beautiful sandy beach and picnic area!
Location
State MN
County Carver
Zoning Residential-Single Family
Body of Water Minnetonka
Rooms
Basement Daylight/Lookout Windows, Finished, Storage Space, Walkout
Dining Room Breakfast Bar, Breakfast Area, Eat In Kitchen, Separate/Formal Dining Room
Interior
Heating Forced Air
Cooling Central Air
Fireplaces Number 3
Fireplaces Type Family Room, Gas, Living Room, Wood Burning
Fireplace Yes
Appliance Cooktop, Dishwasher, Disposal, Double Oven, Dryer, Exhaust Fan, Microwave, Range, Refrigerator, Wall Oven
Exterior
Garage Attached Garage, Concrete, Electric Vehicle Charging Station(s), Garage Door Opener
Garage Spaces 2.0
Waterfront true
Waterfront Description Lake Front
View Y/N Lake
View Lake
Roof Type Age 8 Years or Less,Architecural Shingle
Road Frontage No
Building
Lot Description Tree Coverage - Light
Story Two
Foundation 2032
Sewer City Sewer - In Street
Water City Water/Connected
Level or Stories Two
Structure Type Brick/Stone
New Construction false
Schools
School District Minnetonka
Others
HOA Fee Include Beach Access
Read Less
Want to know what your home might be worth? Contact us for a FREE valuation!

Our team is ready to help you sell your home for the highest possible price ASAP







