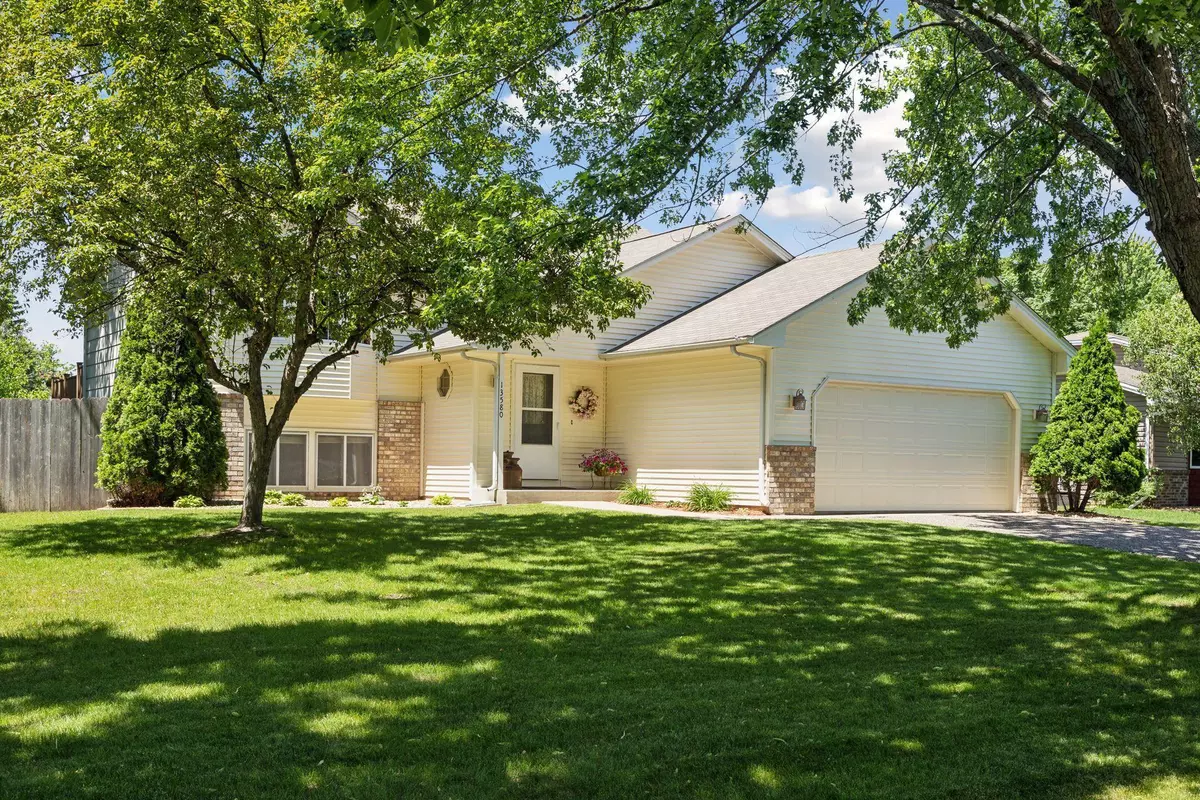$385,000
$362,500
6.2%For more information regarding the value of a property, please contact us for a free consultation.
13580 Xavis ST NW Andover, MN 55304
4 Beds
2 Baths
1,950 SqFt
Key Details
Sold Price $385,000
Property Type Single Family Home
Sub Type Single Family Residence
Listing Status Sold
Purchase Type For Sale
Square Footage 1,950 sqft
Price per Sqft $197
Subdivision Hidden Creek 2Nd Add
MLS Listing ID 6546746
Sold Date 08/08/24
Bedrooms 4
Full Baths 2
Year Built 1989
Annual Tax Amount $3,326
Tax Year 2022
Contingent None
Lot Size 0.310 Acres
Acres 0.31
Lot Dimensions 100x130
Property Description
Discover the warmth and inviting charm of this 4 BD/ 2 BA haven nestled on a lovely lot w/mature trees. The home boasts generous proportions, stylish finishes and the timeless elegance of hardwood floors that grace the main level living areas. The heart of this home, a well-designed kitchen with a window seat provides nice view of your deck and yard. From your spacious dining room, step outside onto the expansive composite deck for all of your relaxation and outdoor entertainment needs. On the main level, two inviting bedrooms and a well-appointed full bathroom offer both convenience and comfort. In the lower level, a spacious family room awaits, complete with a walkout to your private sanctuary – a fenced yard that invites moments of serenity and seclusion. Two additional bedrooms and another full bath round out the lower level. Large crawl space under the foyer is perfect for your storage needs. Irrigation and reverse osmosis systems are already in place. This one won't last long!
Location
State MN
County Anoka
Zoning Residential-Single Family
Rooms
Basement Block, Crawl Space, Egress Window(s), Finished, Full, Storage Space, Walkout
Dining Room Informal Dining Room, Living/Dining Room
Interior
Heating Forced Air
Cooling Central Air
Fireplace No
Appliance Dishwasher, Dryer, Microwave, Range, Refrigerator, Washer
Exterior
Garage Attached Garage
Garage Spaces 2.0
Fence Full, Other, Privacy
Roof Type Age Over 8 Years
Building
Lot Description Tree Coverage - Medium, Underground Utilities
Story Split Entry (Bi-Level)
Foundation 1158
Sewer City Sewer/Connected
Water City Water/Connected
Level or Stories Split Entry (Bi-Level)
Structure Type Vinyl Siding,Wood Siding
New Construction false
Schools
School District Anoka-Hennepin
Read Less
Want to know what your home might be worth? Contact us for a FREE valuation!

Our team is ready to help you sell your home for the highest possible price ASAP







