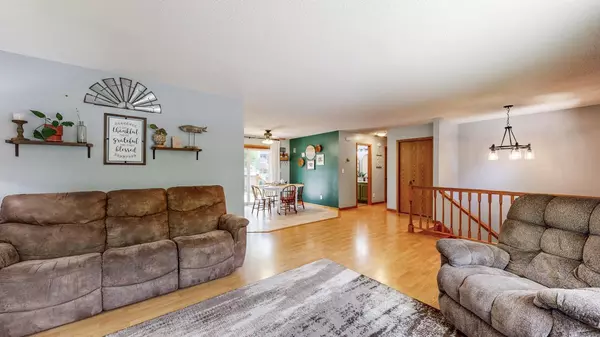$318,000
$305,000
4.3%For more information regarding the value of a property, please contact us for a free consultation.
514 10th AVE NE Stewartville, MN 55976
3 Beds
2 Baths
1,736 SqFt
Key Details
Sold Price $318,000
Property Type Single Family Home
Sub Type Single Family Residence
Listing Status Sold
Purchase Type For Sale
Square Footage 1,736 sqft
Price per Sqft $183
Subdivision Beach Wood Sub
MLS Listing ID 6562601
Sold Date 08/16/24
Bedrooms 3
Full Baths 2
Year Built 1978
Annual Tax Amount $3,050
Tax Year 2023
Contingent None
Lot Size 9,147 Sqft
Acres 0.21
Lot Dimensions 84x107x83x107
Property Description
Welcome to your dream home! This beautiful property boasts remodeled bathrooms both upstairs and on the lower level, ensuring modern comfort and style. The front and back yards have been thoughtfully landscaped, creating inviting outdoor spaces for relaxation and entertainment. Inside, you'll find updated lighting and appliances, adding to the home's contemporary appeal. The upstairs bedrooms and basement living room feature new carpet installed in 2022, providing a fresh and cozy atmosphere. Enjoy the outdoors on the large deck overlooking the spacious yard. For added convenience, there's an extra concrete slab off the driveway, perfect for additional parking. The heated garage is a bonus, making winter months more manageable. Located just 0.5 miles from Meadow Park and its scenic trail, this home offers both comfort and convenience. Don't miss the opportunity to make this meticulously updated home yours!
Location
State MN
County Olmsted
Zoning Residential-Single Family
Rooms
Basement Finished, Full, Sump Pump
Dining Room Eat In Kitchen, Kitchen/Dining Room, Living/Dining Room
Interior
Heating Forced Air
Cooling Central Air
Fireplace No
Appliance Dishwasher, Disposal, Dryer, Microwave, Range, Refrigerator, Stainless Steel Appliances, Washer, Water Softener Owned
Exterior
Garage Attached Garage, Guest Parking
Garage Spaces 2.0
Roof Type Asphalt
Building
Story Split Entry (Bi-Level)
Foundation 1100
Sewer City Sewer/Connected
Water City Water/Connected
Level or Stories Split Entry (Bi-Level)
Structure Type Vinyl Siding
New Construction false
Schools
School District Stewartville
Read Less
Want to know what your home might be worth? Contact us for a FREE valuation!

Our team is ready to help you sell your home for the highest possible price ASAP







