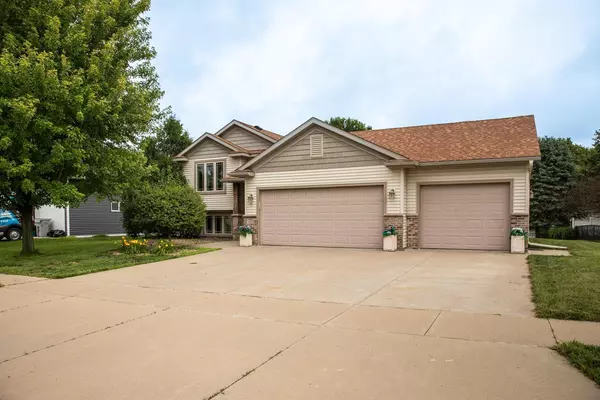$400,000
$400,000
For more information regarding the value of a property, please contact us for a free consultation.
410 13th AVE NW Kasson, MN 55944
4 Beds
3 Baths
2,296 SqFt
Key Details
Sold Price $400,000
Property Type Single Family Home
Sub Type Single Family Residence
Listing Status Sold
Purchase Type For Sale
Square Footage 2,296 sqft
Price per Sqft $174
Subdivision Prairie Willow Estates 2Nd
MLS Listing ID 6566269
Sold Date 08/15/24
Bedrooms 4
Full Baths 2
Three Quarter Bath 1
Year Built 2008
Annual Tax Amount $4,912
Tax Year 2024
Contingent None
Lot Size 9,583 Sqft
Acres 0.22
Lot Dimensions 80x120
Property Description
Discover the epitome of luxury and comfort in this custom-built 4-bedroom, 3-bathroom home nestled in a tranquil small-town neighborhood. Boasting a spacious open floor plan, ideal for both entertaining and everyday living, this home features a gourmet kitchen with high-end appliances, a primary ensuite bedroom retreat, and a private office for added convenience. Enjoy seamless indoor-outdoor living with a walkout patio to a large backyard, perfect for gatherings or relaxation, complemented by a deck overlooking the serene surroundings. Additional highlights include a three-car garage and abundant natural light. Located just minutes from the quaint downtown shops and restaurants, schools, and quick access to US-14 for easy commuting, this home offers the perfect blend of elegance, functionality, and convenience for modern living. Pre-Inspected!
Location
State MN
County Dodge
Zoning Residential-Single Family
Rooms
Basement Block, Drain Tiled, Finished, Full, Sump Pump, Walkout
Dining Room Informal Dining Room, Kitchen/Dining Room, Living/Dining Room
Interior
Heating Forced Air
Cooling Central Air
Fireplaces Number 1
Fireplaces Type Family Room, Gas
Fireplace Yes
Appliance Dishwasher, Disposal, Dryer, Microwave, Range, Refrigerator, Stainless Steel Appliances, Water Softener Owned
Exterior
Garage Attached Garage, Concrete
Garage Spaces 3.0
Roof Type Asphalt
Building
Story Split Entry (Bi-Level)
Foundation 1000
Sewer City Sewer/Connected
Water City Water/Connected
Level or Stories Split Entry (Bi-Level)
Structure Type Brick/Stone,Vinyl Siding
New Construction false
Schools
School District Kasson-Mantorville
Read Less
Want to know what your home might be worth? Contact us for a FREE valuation!

Our team is ready to help you sell your home for the highest possible price ASAP







