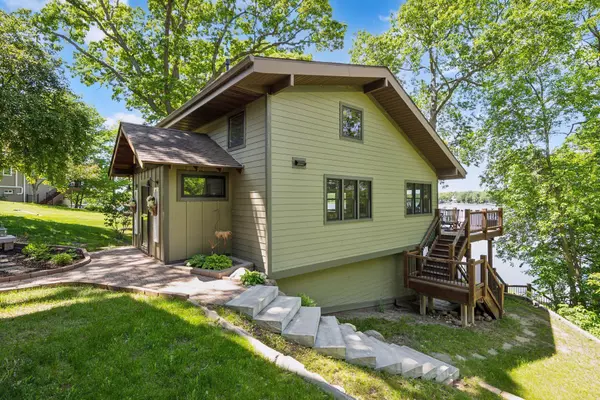$625,000
$625,000
For more information regarding the value of a property, please contact us for a free consultation.
9047 Baker AVE NW Buffalo, MN 55313
3 Beds
2 Baths
1,798 SqFt
Key Details
Sold Price $625,000
Property Type Single Family Home
Sub Type Single Family Residence
Listing Status Sold
Purchase Type For Sale
Square Footage 1,798 sqft
Price per Sqft $347
Subdivision Florells 1St Add
MLS Listing ID 6541608
Sold Date 08/16/24
Bedrooms 3
Full Baths 1
Three Quarter Bath 1
Year Built 1960
Annual Tax Amount $4,890
Tax Year 2023
Contingent None
Lot Size 0.360 Acres
Acres 0.36
Lot Dimensions 89Lx191x48x187
Property Description
Welcome to Lake Life! This home is located on Eagle Lake, which is ideal for all things recreational; fishing, boating, swimming (all your summer favorites)! From the moment you step foot inside the recently added front entryway, you'll feel right at home. The kitchen has beautiful cabinetry and thoughtful design to help organize all your essentials, gorgeous countertops, matching stainless steel appliances and an oversized gas oven with hood vent. The living room is the hearth of the home, with its open concept, tall ceilings, cozy gas fireplace and stunning lake views. There are two guest bedrooms nestled on the upper level. The spacious Primary Bedroom includes a walk out to the large porch, gorgeous views of the lake, and a private bathroom with large walk in shower. No shortage of outdoor entertainment, whether you're lounging on the spacious deck, huddled around the fire pit, or enjoying the sand between your toes beach-side, you'll be capturing lake views from every angle!
Location
State MN
County Wright
Zoning Residential-Single Family
Body of Water Eagle
Rooms
Basement Egress Window(s), Finished, Full, Walkout
Dining Room Eat In Kitchen, Informal Dining Room
Interior
Heating Forced Air, Fireplace(s), Radiant Floor
Cooling Central Air
Fireplaces Number 1
Fireplaces Type Living Room, Stone, Wood Burning
Fireplace Yes
Appliance Dishwasher, Dryer, Exhaust Fan, Humidifier, Gas Water Heater, Water Filtration System, Microwave, Range, Refrigerator, Washer, Water Softener Owned
Exterior
Garage Detached, Asphalt, Concrete, Garage Door Opener, Heated Garage, Insulated Garage, Storage
Garage Spaces 2.0
Fence None
Waterfront true
Waterfront Description Lake Front
View Lake, North, Panoramic, West
Road Frontage No
Building
Lot Description Irregular Lot, Tree Coverage - Medium
Story One and One Half
Foundation 672
Sewer Holding Tank, Private Sewer
Water Submersible - 4 Inch, Private, Well
Level or Stories One and One Half
Structure Type Fiber Cement
New Construction false
Schools
School District Monticello
Read Less
Want to know what your home might be worth? Contact us for a FREE valuation!

Our team is ready to help you sell your home for the highest possible price ASAP







