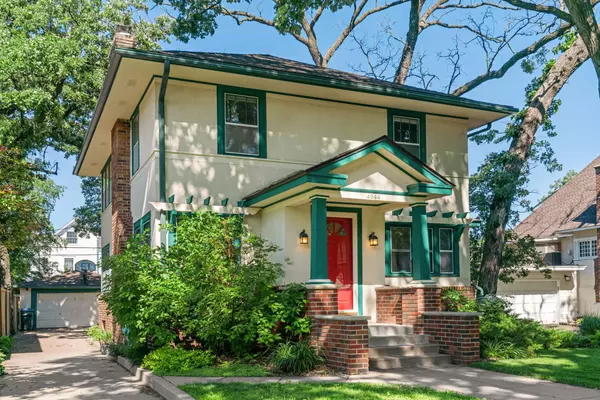$670,000
$649,900
3.1%For more information regarding the value of a property, please contact us for a free consultation.
4944 Emerson AVE S Minneapolis, MN 55419
4 Beds
3 Baths
2,532 SqFt
Key Details
Sold Price $670,000
Property Type Single Family Home
Sub Type Single Family Residence
Listing Status Sold
Purchase Type For Sale
Square Footage 2,532 sqft
Price per Sqft $264
Subdivision Rgt Fifth Div Remington Park
MLS Listing ID 6548417
Sold Date 08/26/24
Bedrooms 4
Full Baths 1
Half Baths 1
Three Quarter Bath 1
Year Built 1921
Annual Tax Amount $10,108
Tax Year 2023
Contingent None
Lot Size 7,405 Sqft
Acres 0.17
Lot Dimensions 50x130
Property Description
Discover the charm of Lynnhurst at 4944 Emerson Avenue S, a distinguished residence nestled in one of the few oversized lots in the neighborhood, just a stone's throw from the serene Lake Harriet and Minnehaha Creek. This elegant home offers a seamless blend of comfort and convenience with four generously sized bedrooms—all conveniently located on the same level. A thoughtfully designed 2 story addition to the back of the home enhances that most other two story homes lack. Some major upgrades include a paved driveway, a roof replacement, front porch, and the installation of an upgraded boiler, ensuring a maintenance-free lifestyle. Experience this home’s appeal firsthand through the immersive 3D tour.
Location
State MN
County Hennepin
Zoning Residential-Single Family
Rooms
Basement Full, Partially Finished
Dining Room Eat In Kitchen, Separate/Formal Dining Room
Interior
Heating Boiler, Forced Air
Cooling Central Air
Fireplaces Number 2
Fireplaces Type Living Room
Fireplace No
Appliance Dishwasher, Disposal, Dryer, Exhaust Fan, Range, Refrigerator, Stainless Steel Appliances, Washer
Exterior
Garage Detached
Garage Spaces 2.0
Fence Full, Wood
Roof Type Asphalt
Building
Lot Description Public Transit (w/in 6 blks), Tree Coverage - Medium
Story Two
Foundation 1156
Sewer City Sewer/Connected
Water City Water/Connected
Level or Stories Two
Structure Type Stucco
New Construction false
Schools
School District Minneapolis
Read Less
Want to know what your home might be worth? Contact us for a FREE valuation!

Our team is ready to help you sell your home for the highest possible price ASAP







